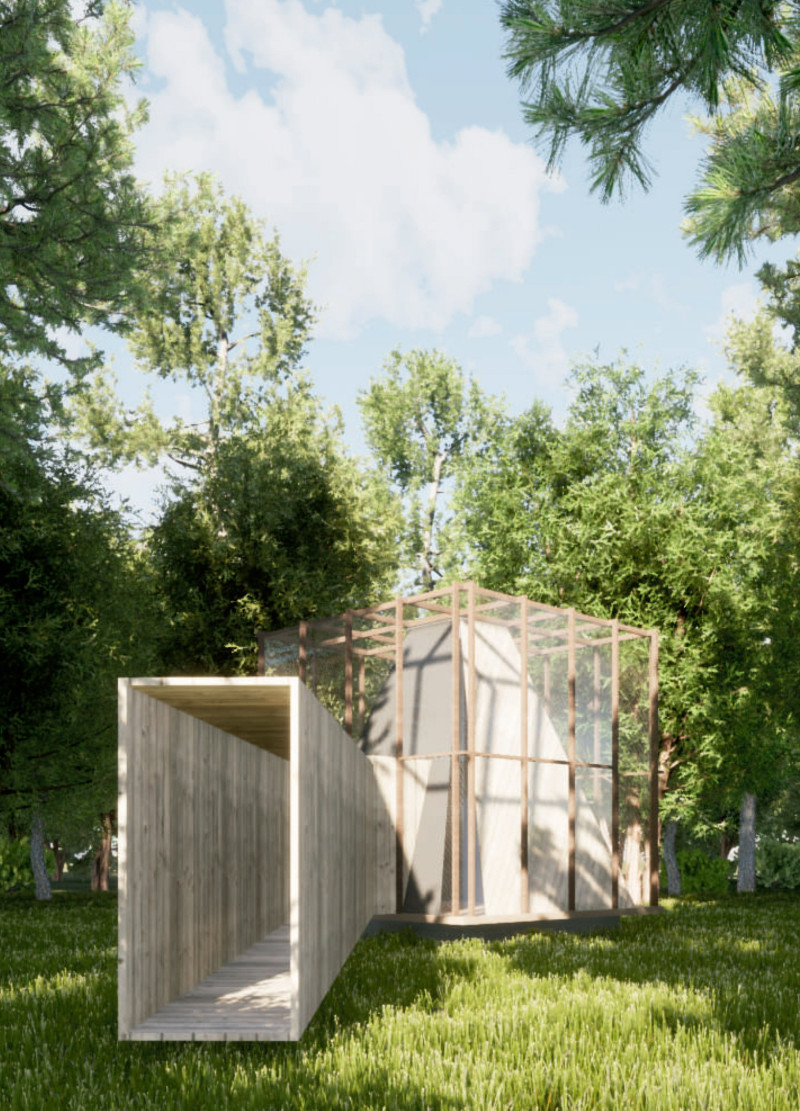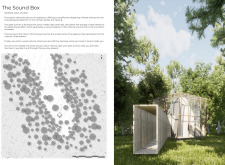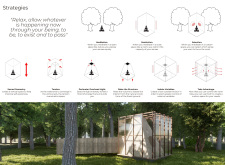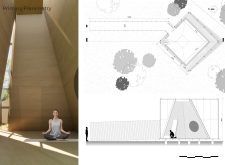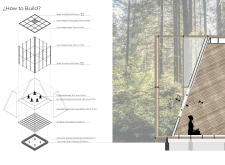5 key facts about this project
The project features a central glass volume that allows for panoramic views of the environment, while the sound modulation is achieved through the careful arrangement of materials and openings. The use of laminated glass for expansive windows creates a seamless link between indoors and outdoors, immersing users in the natural soundscape. The building's spatial configuration strategically positions the structure to harness natural light while providing acoustic refuge.
Key elements of "The Sound Box" include a wooden access ramp leading to the entrance, which symbolizes the transition from the external world to introspection. This design choice not only guides visitors but also sets the tone for entering a thoughtful space. The interior consists of warm, tactile materials such as plywood board and wooden walls, which contribute to a calming atmosphere. In addition, the structure is raised on concrete footings, providing a sense of elevation that separates users from the forest floor.
Unique Design Approaches
The architectural design of "The Sound Box" distinguishes itself through its emphasis on sound integration and sensory experience. The use of variable ceiling heights enhances auditory perception, allowing for the amplification of forest sounds that contribute to the meditative atmosphere. The incorporation of natural geometry further encourages users to engage with their surroundings, reinforcing mindful awareness.
The project also employs a minimalistic aesthetic that reduces visual distractions. This focus on simplicity allows the design to blend harmoniously with the forest environment, minimizing its ecological footprint through thoughtful material selection such as Radiata pine beams and insulated wooden walls.
Spatial Dynamics and Acoustic Design Considerations
The interplay of light and sound is a critical aspect of "The Sound Box." The orientation of the structure is meticulously planned to maximize daylight exposure while moderating intense sunlight through strategically placed openings. The design encourages passive heating and natural ventilation, maintaining user comfort within the meditative space.
Acoustic performance is a primary concern, and the materials selected—especially the wood and glass—are chosen for their ability to absorb sound and create a tranquil environment. The building's layout facilitates a flow that enhances auditory experiences within the meditation space. Each design consideration works together to create a cohesive atmosphere conducive to reflection and relaxation.
For a detailed exploration of "The Sound Box," including architectural plans, sections, designs, and innovative ideas, it is recommended to review the full presentation of the project. This will provide further insights into the thoughtful architectural decisions that shape this unique meditation space.


