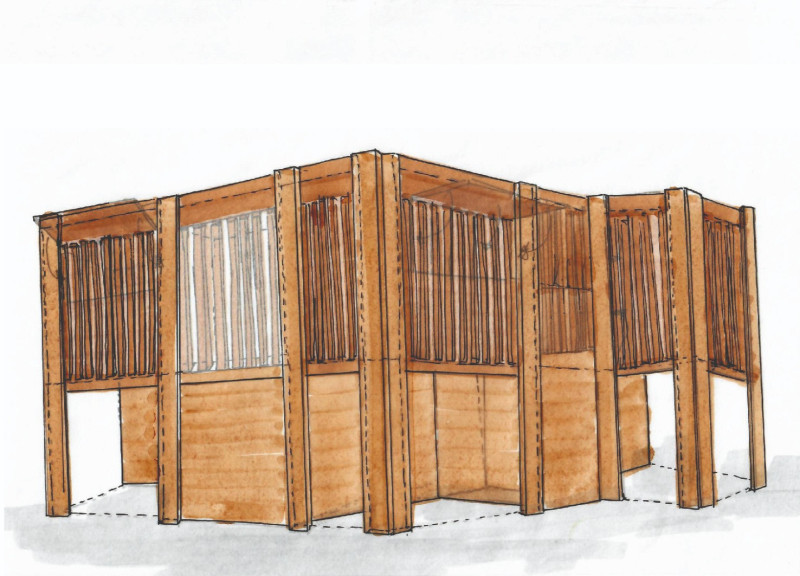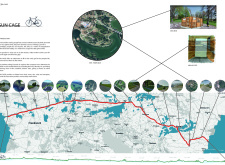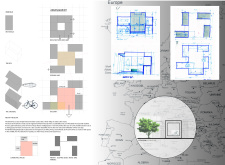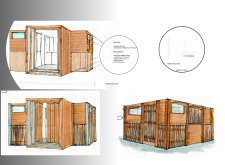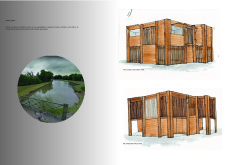5 key facts about this project
The primary function of the *Sun Cage* is to offer a multifunctional space that nourishes the connection between individuals and their environment. The design includes various elements that cater to the needs of visitors, such as gathering areas, rest zones, and individual sleeping spaces, ensuring that it operates as a respite for those exploring the surrounding landscapes. The structure's layout comprises a series of interconnected modules, framed within a coherent grid that allows flexibility in use and provides an organized yet open atmosphere.
There are several important components to this architectural design that contribute to its overall experience. The enclosed void at the center fosters a sense of intimacy and reflection, while the strategically placed openings frame picturesque views, inviting natural light to filter into the space throughout the day. This thoughtful manipulation of light enhances the visitor experience, complementing the project’s primary concept of integrating nature and built environments. The individual sleeping quarters provide privacy and comfort while remaining accessible to communal amenities, promoting balance between solitude and social interaction.
In terms of materiality, the *Sun Cage* makes extensive use of engineered thermowood and wooden battens, contributing to its durability and aesthetic appeal. These materials not only resonate with contemporary sustainable building practices but also visually connect the structure to its natural surroundings. The choice of materials plays a critical role in creating an inviting atmosphere that encourages visitors to linger and engage with both the architecture and the landscape.
One unique approach to this design is its modularity, which allows the project to be adapted to varied contexts along the river corridor. This flexibility ensures that the structure can maintain its essence while responding to different local needs, effectively serving a wide range of users from cyclists to nature lovers. Additionally, the incorporation of cycle parking within the layout underscores the importance of active transportation as a vital part of modern urban life, making the *Sun Cage* not only a destination but also an integral part of the journey.
The project's design philosophy prioritizes sustainability and community well-being, reflecting a growing recognition of the need for spaces that promote physical activity, socialization, and environmental stewardship. By positioning the *Sun Cage* within a natural setting, the architecture invites users to reconnect with their surroundings, cultivating a deeper appreciation for the world around them.
For those interested in exploring the nuances of the *Sun Cage* project further, reviewing the architectural plans, architectural sections, and architectural designs will provide valuable insights into the conceived ideas and spatial relationships that form this engaging space. The project serves as a pertinent example of how thoughtful design can enhance urban experiences while fostering a stronger bond with nature.


