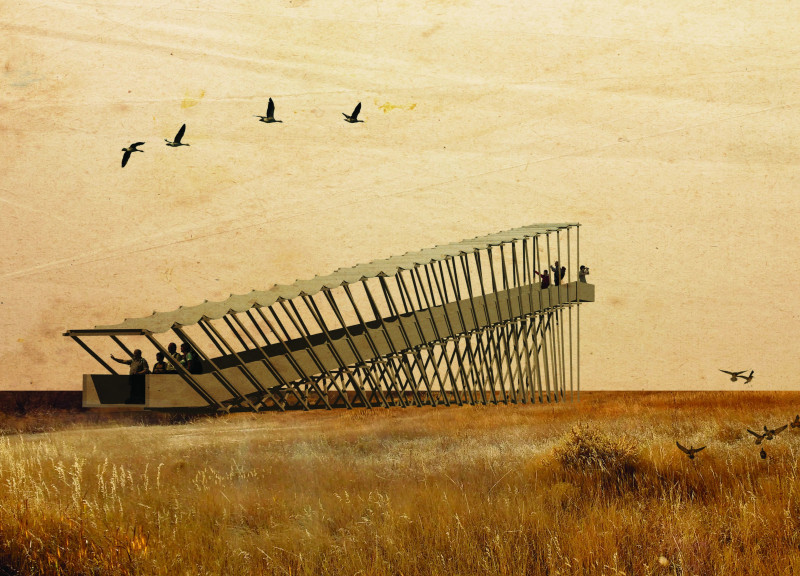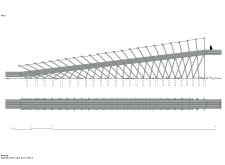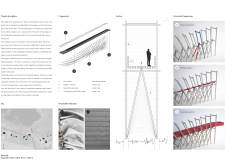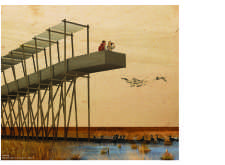5 key facts about this project
This architectural endeavor represents a thoughtful intersection between nature and human interaction. The design philosophy centers around creating an inviting structure that encourages people to engage with the avifauna and their natural surroundings without causing disruption. The careful integration of the observation tower into the landscape highlights the importance of harmonizing built environments with ecological principles.
Functionally, the Pape Bird Observation Tower serves primarily as a viewing platform, specifically engineered to afford unobstructed sightlines over the surrounding wetlands and natural habitats. Visitors can ascend to varying heights via a wraparound ramp, making the observation deck accessible to individuals of all abilities. This design consideration reflects a broader commitment to inclusivity, ensuring that everyone has the opportunity to appreciate the beauty of the local wildlife.
The structural elements of the observation tower embody several key design details that contribute to its overall effectiveness. The use of locally sourced Latvian oak stands out as a decision that not only supports regional economies but also aligns with sustainable building practices. The warmth of wood elevates the tactile experience, blending seamlessly with the undulating landscape characteristic of the area. Furthermore, the central feature of the cantilevering observation deck allows the tower to extend over the surrounding ecosystem, offering visitors a unique vantage point that creates an immersive experience in nature.
The project also includes the innovative use of repurposed sailing canvases to create sun shading elements. This not only signifies a commitment to sustainability through the upcycling of materials but also offers practical benefits for users, enhancing comfort during their visits. Such thoughtful choices exemplify how design can address practical needs while contributing to broader environmental goals.
Unique design approaches are evident throughout the project. The overall aesthetic reflects an organic, nature-inspired form that mirrors the fluid shapes found in bird flight and the natural terrain. This deliberate alignment with organic forms not only makes the structure visually appealing, but it also fosters a deeper connection between the structure and the environment it inhabits. The architecture encapsulates the essence of observing wildlife in their native habitat, inviting visitors to recognize their role in preserving these settings.
Moreover, community engagement has been embedded within the project ethos. By utilizing local artisans and materials, the Pape Bird Observation Tower enhances community involvement while stimulating the local economy. This engagement can extend beyond the construction phase to include educational programming that informs visitors about local species and conservation efforts, further enriching the community's connection to environmental preservation.
The Pape Bird Observation Tower exemplifies a contemporary approach to architecture that respects ecological boundaries while enhancing human experiences in nature. It succeeds in blending functionality with aesthetic appeal, encouraging exploration and education in a manner that is both respectful and enriching. To gain a comprehensive understanding of this project, including detailed architectural plans, sections, and designs that showcase the unique features and ideas behind the tower, readers are encouraged to delve deeper into the project presentation. Exploring these elements will provide greater insight into the architectural vision and its potential impact on the local ecological community.


























