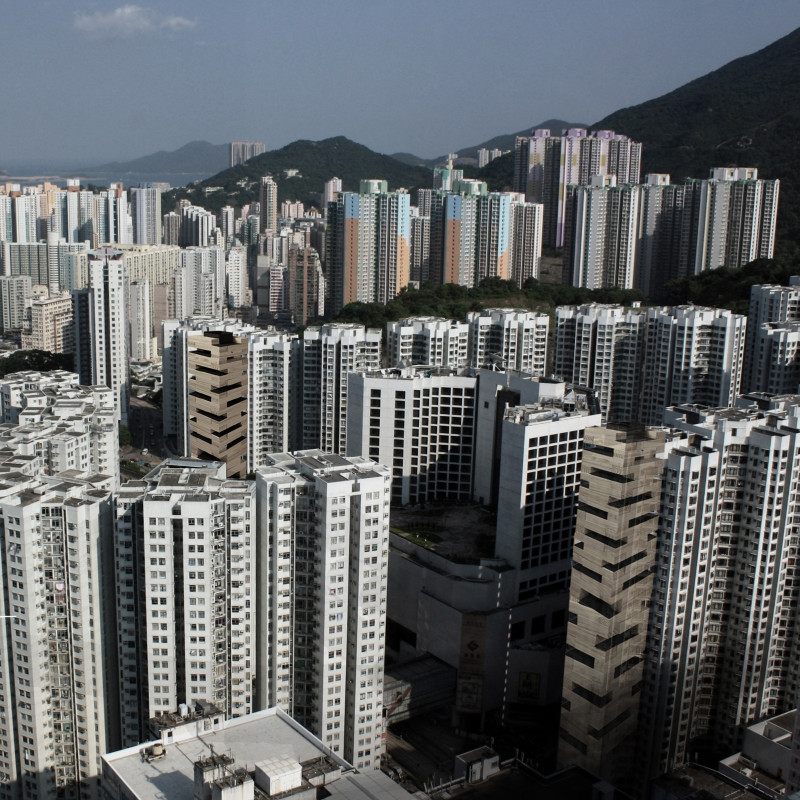5 key facts about this project
At its core, the Jenga Tower represents a progressive conception of urban architecture, wherein the individual modules serve as both private residences and integral components of a larger social ecosystem. The project integrates a variety of living configurations, ranging from compact units to larger family-sized apartments, catering to different lifestyles and demographic groups. This flexibility not only addresses the immediate housing demands but also encourages a sense of community among the residents, positioning the building as a vertical neighborhood rather than merely a collection of separate living spaces.
The design of the Jenga Tower features significant architectural elements that contribute to its overall functionality. Each module is constructed using timber and glass, allowing for a harmonious balance between aesthetics and practicality. The timber provides warmth and tactile quality, making the interior spaces inviting, while the glass facades promote natural light penetration and outdoor connectivity, essential features in creating an uplifting living environment. The use of concrete and steel further reinforces the structural integrity of the tower, ensuring durability in the face of urban challenges.
The layout promotes communal interaction through the strategic placement of shared spaces across various levels of the structure. These areas are designed for gatherings, recreational activities, and social events, instilling a spirit of cooperation and neighborliness. This thoughtful configuration allows residents to engage with one another, fostering relationships and enhancing the overall quality of urban life. By prioritizing community-centric features, the Jenga Tower differentiates itself from conventional residential buildings that often focus solely on private spaces.
Moreover, the project includes considerations for sustainability and environmental efficiency. The design incorporates natural ventilation systems that enhance indoor air quality and reduce reliance on mechanical cooling systems. Central ventilation shafts serve to facilitate air circulation, while terraces provide outdoor space that can be enjoyed by residents, integrating nature into the heart of the urban context. These sustainability measures reflect a thoughtful approach to the challenges faced by residents in a hot and humid climate, ultimately contributing to a more comfortable and healthy living experience.
The Jenga Tower’s unique design approach emphasizes adaptability, community engagement, and sustainability, setting a new precedent for urban architecture in densely populated environments. The modular configuration allows for versatile living arrangements while ensuring that communal spaces are central to the living experience. This structure stands as a testament to innovative design thinking in the face of urbanization challenges, addressing not just the functional needs of its occupants but also their social and environmental well-being.
For those interested in deeper insights into the Jenga Tower project, I encourage you to explore its architectural plans, sections, and designs. Each aspect of this project offers valuable architectural ideas that reflect the evolving narrative of urban living and community dynamics in contemporary architecture. Engaging with the detailed presentation of this project provides an opportunity to appreciate the nuanced thinking that underpins this significant contribution to urban design.


























