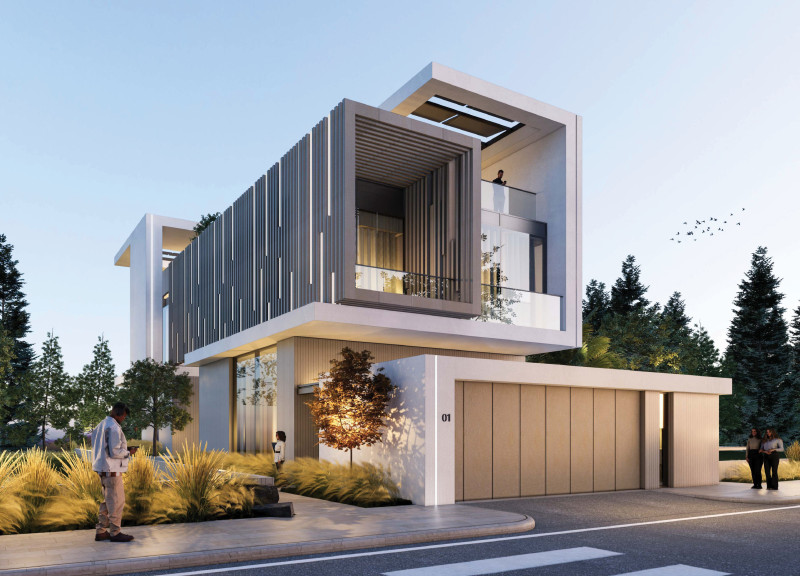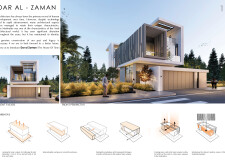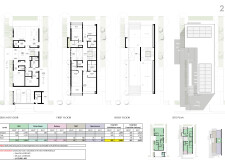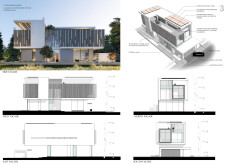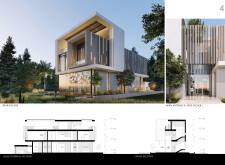5 key facts about this project
### Overview
Located in a culturally significant area, Dar Al Zaman reflects both contemporary architectural practices and traditional Arab design principles, particularly through the reinterpretation of the Mashrabiya. This project aims to honor historical architectural heritage while addressing modern functionality, creating a residential environment that respects cultural lineage and meets contemporary living standards.
### Materiality and Facade Design
The facade prominently features a modern interpretation of the Mashrabiya, utilizing aluminum louvers with a wooden texture that serve dual purposes of aesthetic enhancement and functional climate control, including ventilation and privacy. The use of white plaster and porcelain tiles complements the overall design, ensuring durability and effective waterproofing. Such materials contribute to the building’s visual coherence while adhering to practical requirements.
### Spatial Configuration and Sustainability
The layout of Dar Al Zaman is strategically organized across three levels, fostering both communal and private interactions. The ground floor is dedicated to open living spaces that maximize natural light through strategically placed openings, while the first floor prioritizes privacy and accessibility. Additionally, the integration of solar panels on the roof signifies a commitment to renewable energy, and extended roof slabs provide necessary shade, creating conducive outdoor spaces. Surrounding landscaping, featuring native plants, further enhances the environmental response, improving both aesthetics and local microclimates.


