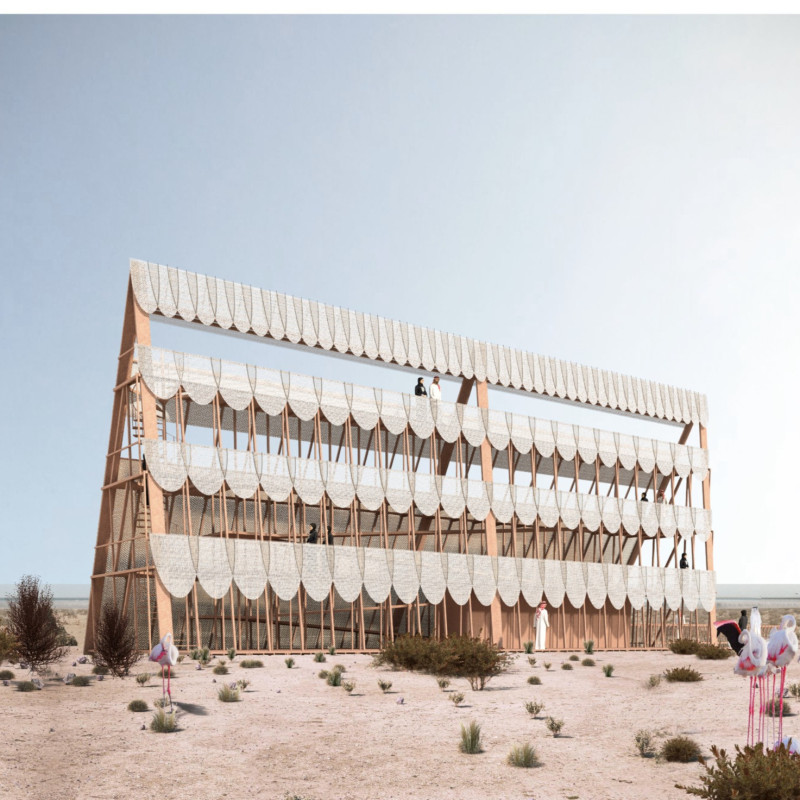5 key facts about this project
In terms of function, the Bill-Ding-Board serves as a multi-level observation deck that allows guests to appreciate the natural beauty of the wetland. The architecture is characterized by a layered, ribbed timber lattice that forms the primary structure, meticulously crafted to provide shelter while allowing visitors to maintain a visual connection with the wildlife. This duality of observation and protection is essential, as it addresses the need for an inviting space while respecting the delicate ecosystem of the reserve.
Key components of the design include the ramps and a spiral staircase that facilitate movement between various levels of the structure. These circulation elements encourage exploration and flow, directing visitors to different vantage points where they can engage with the environment. The materials used in this architecture are carefully selected to align with both the aesthetic and functional requirements of the project. The predominant use of timber fosters a warm and organic feel, while light metal mesh provides a modern twist that filters sunlight and allows for visibility without compromising safety.
The architecture speaks to the significance of local culture through its design language, drawing inspiration from traditional motifs and structures found within Abu Dhabi. Each aspect of the design aims to strengthen a sense of place and community, making it more than just an observation wall—it becomes an integral part of the visitor experience. By observing the natural patterns and reflections within the materials and forms, the project embodies the spirit of the wetlands and the native fauna.
Unique design approaches are evident throughout the project, particularly in its use of a modular and adaptable framework. This not only allows for efficient construction but also enables future modifications if necessary, in response to the evolving needs of the site and the community. The architectural design emphasizes sustainability and minimizes environmental impact, aligning with contemporary practices that prioritize eco-conscious construction.
The Bill-Ding-Board represents a thoughtful intersection of architecture, ecology, and cultural expression. It highlights the potential for buildings to not only serve functional purposes but also to enhance one's understanding and appreciation of the surrounding environment. The intentional design choices made invite further exploration, encouraging individuals to immerse themselves in the habitat while fostering a connection to the natural world.
For those interested in delving deeper into this project, an exploration of the architectural plans, sections, and design concepts will provide a comprehensive understanding of this innovative workspace. Engaging with these details will illustrate how the Bill-Ding-Board effectively merges the disciplines of architecture, nature, and community, creating a space that is both functional and reflective of its context.


























