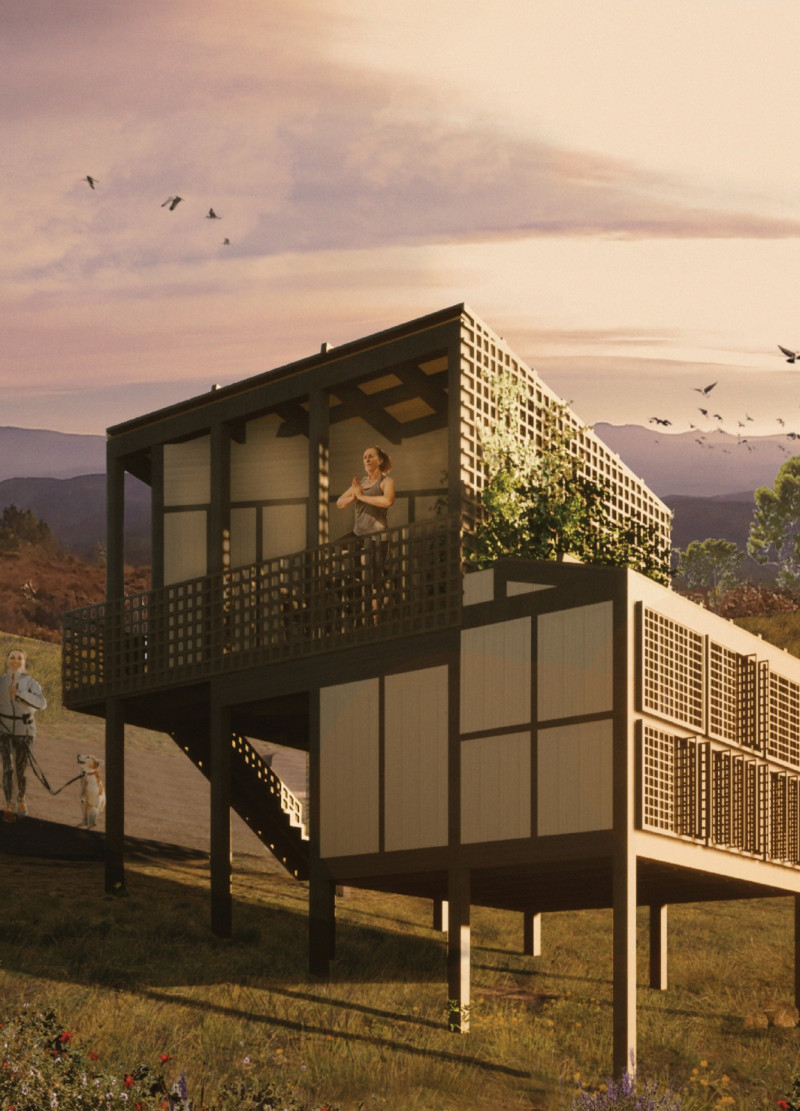5 key facts about this project
The structure is organized into distinct public and private zones. Public spaces include communal areas for dining and relaxation, which encourage social interaction among guests. In contrast, private sleeping pods are discreetly positioned to provide solitude and tranquility. The arrangement allows for a diversified experience while maintaining a strong sense of privacy.
Unique Design Approaches
One notable aspect of Sombra House is the integration of a porous timber lattice façade. This feature serves multiple purposes; it provides shade and regulates light within the interiors while allowing for vegetation to grow, creating a living aspect to the façade. The use of local materials, such as stone and wood, evokes a sense of place and reinforces the connection to the surrounding landscape. This choice of materials not only contributes to the aesthetic quality of the project but also aids in sustainability efforts by limiting the environmental impact.
Another key design element is the structure's elevation above the ground. Elevated on stilts, Sombra House minimizes disruption to the natural terrain and promotes biodiversity beneath the building. This design approach facilitates the passage of light and air, enhancing the microclimate for both the building and its surroundings. The carefully designed roofline and varied ceiling heights throughout the building contribute to dynamic spatial experiences, ensuring that light plays a significant role in shaping the moods of the different areas.
Sustainability Features and Technological Integration
Sombra House incorporates several sustainable features, including solar panels and greywater recycling systems, demonstrating a commitment to reducing its ecological footprint. The chosen materials also provide thermal mass, improving energy efficiency within the structure. The integration of technology with traditional building practices reflects a balanced approach that respects both innovation and local context.
For those interested in extending their understanding of this architectural project, it is advisable to explore the architectural plans, sections, and detailed designs. These documents provide insight into the spatial organization, material choices, and design philosophies that underpin Sombra House, allowing for a comprehensive understanding of its architectural significance. The project stands as a representation of thoughtful design, merging human experience with the natural world.


























