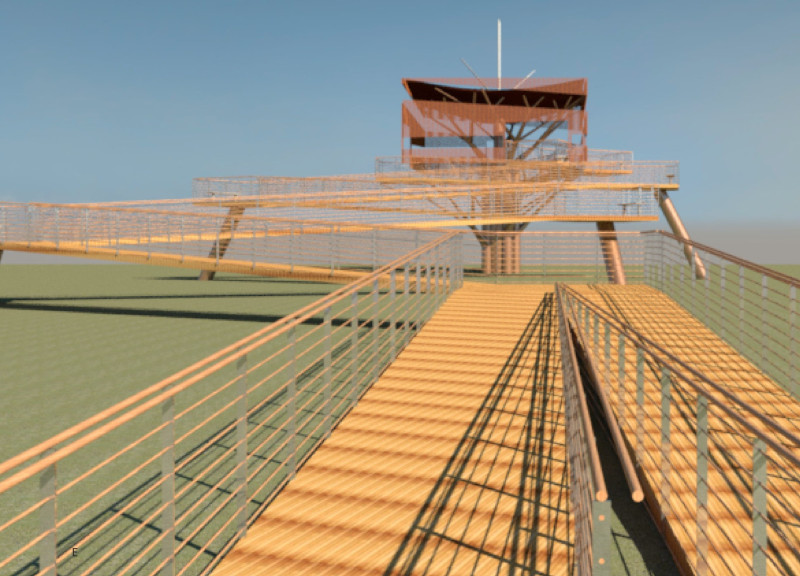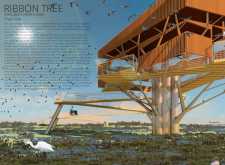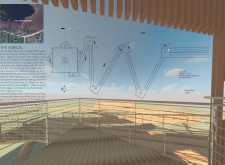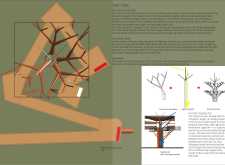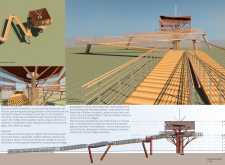5 key facts about this project
The Ribbon Tree is rooted in the idea of accessibility and thoughtful engagement with the environment. The design encourages a gradual ascent, with evenly distributed ramps and platforms that allow visitors of all abilities to enjoy elevated views of the diverse bird species inhabiting the wetlands. This approach is particularly relevant in fostering an inclusive environment, where everyone is encouraged to participate in the observation experience. The architectural design of the tower also emphasizes sensory engagement, allowing individuals to connect with their surroundings in a multifaceted way.
In terms of functionality, the structure is divided into several levels, each featuring platforms that enable 360-degree views. This design choice allows visitors not only to observe different bird species but also to enjoy panoramic vistas of Pape Park’s exquisite landscapes. The observation points are thoughtfully designed to cater to a variety of activities, from serious birdwatching to casual observation, ensuring that the space serves a broad audience with varying interests.
The unique design of the Ribbon Tree incorporates several innovative structural elements. The mainframe consists of four central columns, reminiscent of tree trunks, branching outwards to support the different platforms. This concept mirrors natural tree growth, balancing structural integrity with an organic aesthetic that blends seamlessly into the natural landscape. The materials used for construction further enhance this connection to nature. Local timber is utilized for the walking surfaces, creating a warm and inviting atmosphere that reflects regional building traditions. The use of coated steel in the framework ensures durability and maintenance of safety standards, while aluminum components are integrated into the design to enhance longevity and reduce weight.
An important aspect of the Ribbon Tree is its sustainable design approach. The central voids within the structure allow for efficient rainwater drainage, minimizing the need for complex plumbing systems and maintaining the ecological integrity of the surrounding environment. Future enhancements, such as the potential incorporation of solar panels, indicate a commitment to blending sustainable energy solutions with architectural design. This foresight highlights the project's adaptability to modern needs while preserving its environmental focus.
In terms of its broader implications, the Ribbon Tree serves not only as an observation tower but also as a community hub. It promotes collective experiences by encouraging visitors to share in the journey of exploration and discovery. This social aspect is particularly important in fostering a sense of community around conservation and ecological awareness, as visitors engage with one another and their natural surroundings.
The Ribbon Tree stands as a testament to thoughtful architectural design that respects and enhances the natural environment. Its unique approach to structure and materiality speaks to a deeper understanding of how architecture can foster connection, access, and appreciation for nature. The design, with its emphasis on observation and inclusivity, illustrates the potential of architectural projects to serve as catalysts for environmental stewardship and community engagement. For those interested in a deeper understanding of the project, exploring the architectural plans, sections, and design ideas related to the Ribbon Tree will provide valuable insights into its conception and realization. I encourage you to delve further into the details of this project presentation to gain a comprehensive view of its architectural significance and innovative approaches.


