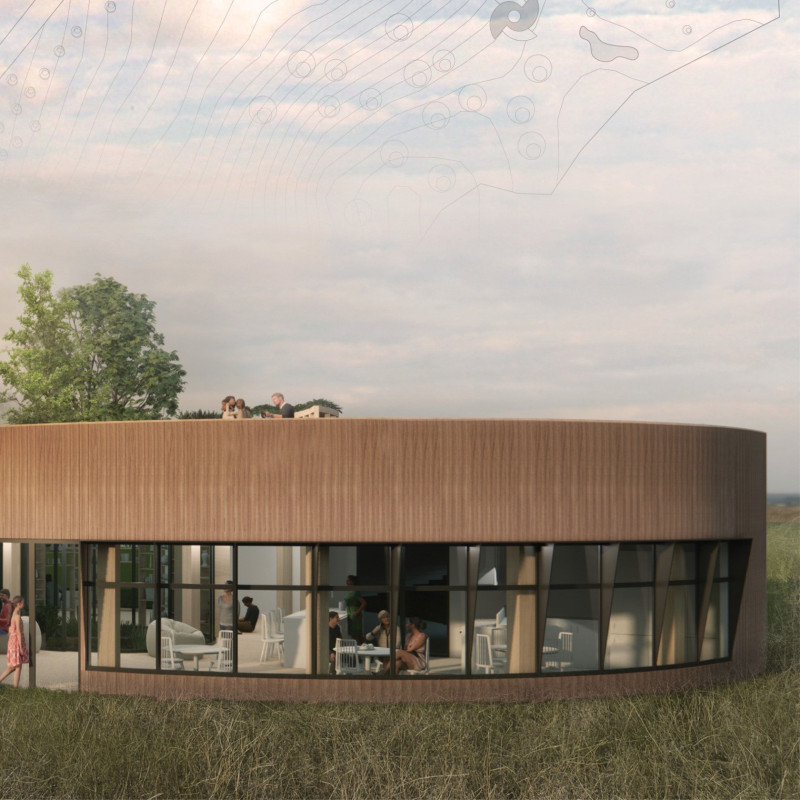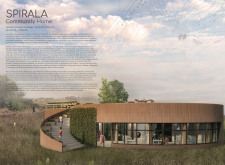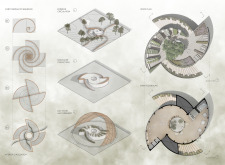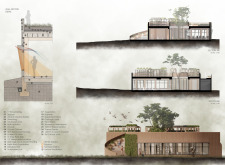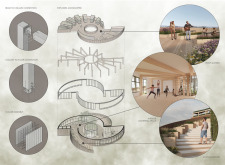5 key facts about this project
At the core of the project is its functionality as a communal hub where residents can engage in various activities, from workshops to shared meals. The central gathering space promotes social interactions and fosters relationships among inhabitants. This emphasis on communal areas reflects a growing movement in architecture that values not only the physical structure but the social dynamics it facilitates.
The architectural layout of the SPIRALA Community Home is organized around a circular plan, allowing for an intuitive flow between spaces. Key elements of the layout include multipurpose rooms that offer flexibility for diverse activities, and a roof garden designed for both personal cultivation and communal gardening efforts. This focus on a multifunctional environment supports the principles of sustainability and self-sufficiency, allowing residents to connect with their food sources and promoting ecological awareness.
Material choices for the project were approached thoughtfully, emphasizing sustainability and low environmental impact. Wood siding provides a warm, organic aesthetic, while earth blocks and cross-laminated timber form the structural backbone of the building. The incorporation of large glass windows allows abundant natural light into the interior while providing expansive views of the pristine surroundings. This connection to the outside environment is further enhanced by the building's natural ventilation design, which incorporates strategically placed openings that facilitate fresh airflow, reducing reliance on mechanical systems.
A unique aspect of the SPIRALA Community Home lies in its integration of ecological features. The rainwater harvesting system underscores the commitment to sustainability by reusing water for irrigation and minimizing waste. This not only supports the garden but also enhances the overall environmental performance of the building. The careful design of pathways and staircases invites exploration and interaction, encouraging residents to engage with both the interior and exterior spaces.
The project highlights the potential for architecture to contribute to social and environmental improvement. By focusing on communal living and sustainable practices, the SPIRALA Community Home serves as a model for future developments aiming to enhance quality of life while respecting ecological principles. Its design reflects a necessary shift in architectural thinking towards collaboration with nature and community, moving away from isolated living towards interconnected experiences.
To gain a deeper understanding of this innovative project, interested readers are encouraged to explore the detailed architectural plans, architectural sections, and architectural designs available in the project presentation. Engaging with these elements will provide further insights into the design ideas and methodologies that shaped the SPIRALA Community Home, illustrating how carefully curated architecture can foster community and promote environmental responsibility.


