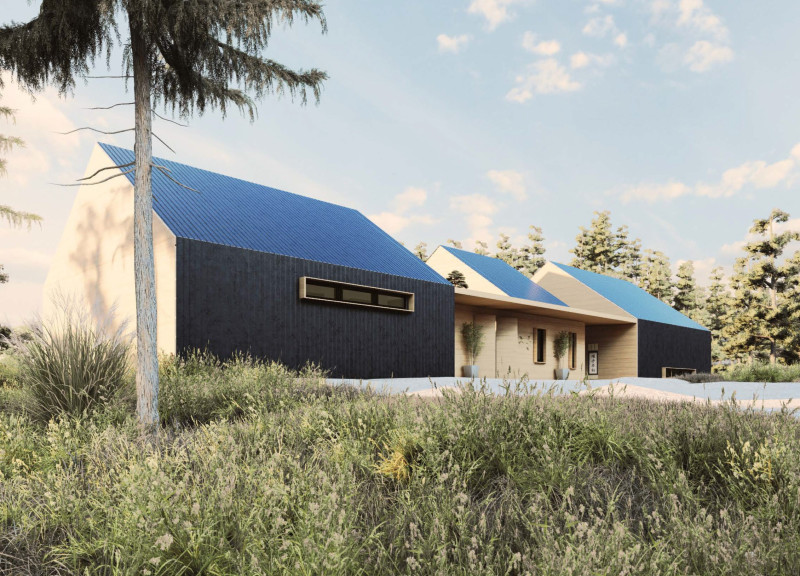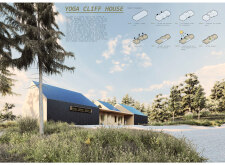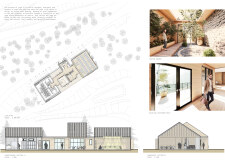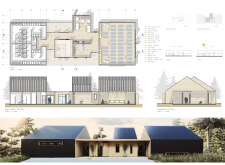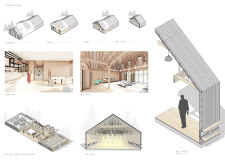5 key facts about this project
At its core, the Yoga Cliff House represents a sanctuary, a retreat where individuals can escape the fast pace of daily life. The carefully curated environment encourages a sense of calm and introspection, facilitating both individual and collective experiences centered on health and well-being. The architecture is conceived not only as a physical space but as an experience that promotes a deeper understanding of the relationship between body, mind, and environment.
The layout of the Yoga Cliff House is thoughtfully organized to fulfill its primary function. Central to the project is the yoga studio, which flows seamlessly from indoor practice areas to outdoor terraces. This integration of spaces develops a dialogue between the internal and the external, allowing participants to engage with nature during their practice. Large expanses of glazing create transparency, inviting abundant natural light while framing the stunning views of the cliffs and ocean beneath. The strategic positioning of windows and openings enhances ventilation, thus contributing to the overall atmosphere of tranquility.
In addition to the yoga studio, the design incorporates various supportive facilities, including a dining area and communal spaces for relaxation. These areas are designed to foster interaction and community, essential for workshops and retreats. The dining area, in particular, emphasizes a connection to the local environment, with views that complement the culinary experience, promoting a lifestyle that values both nourishment and nature.
The architectural language of the Yoga Cliff House is characterized by its linear form and understated elegance. By deploying a combination of timber, aluminum, glass, and stone, the project achieves both structural integrity and an inviting aesthetic. The use of timber for trusses and internal finishes provides warmth and a sense of comfort. Reinforcing this, the choice of dark aluminum on the exterior contrasts nicely with the natural materials, achieving a modern look that remains respectful to the surroundings. Natural stone integrates not only into the landscaping but also in select interior elements, further solidifying the connection with the site’s geology.
Unique design approaches are evident throughout the project. One key aspect is the roof design, featuring slopes that manage water runoff efficiently while merging the building with the hillside contours. This thoughtful detail reflects a sensitivity to environmental factors and adds an organic quality to the structure’s silhouette. The landscape is equally considered, with gardens that can be utilized not only for recreational purposes but also for grounding the building within its context.
Sustainability plays an underlying role in the architectural decisions. The orientation of the Yoga Cliff House maximizes solar gain, reducing energy consumption and reinforcing the spirit of well-being that informs its purpose. Local materials are sourced to minimize transportation impact, showcasing a commitment to environmentally conscious building practices.
With its emphasis on creating a thoughtful, integrated architectural experience, the Yoga Cliff House stands out as a project that embodies the principles of modern design while fostering well-being and connection to nature. The interplay of spaces, materials, and the natural environment culminates in a project that is not only functional but deeply meaningful.
For those interested in exploring the nuances of the architectural design, including architectural plans, architectural sections, and other architectural ideas, a detailed presentation of the project provides a rich resource for further insight into this remarkable endeavor. Engaging with this presentation will offer a comprehensive understanding of how design aspects converge to create a unique and thoughtful architectural experience.


