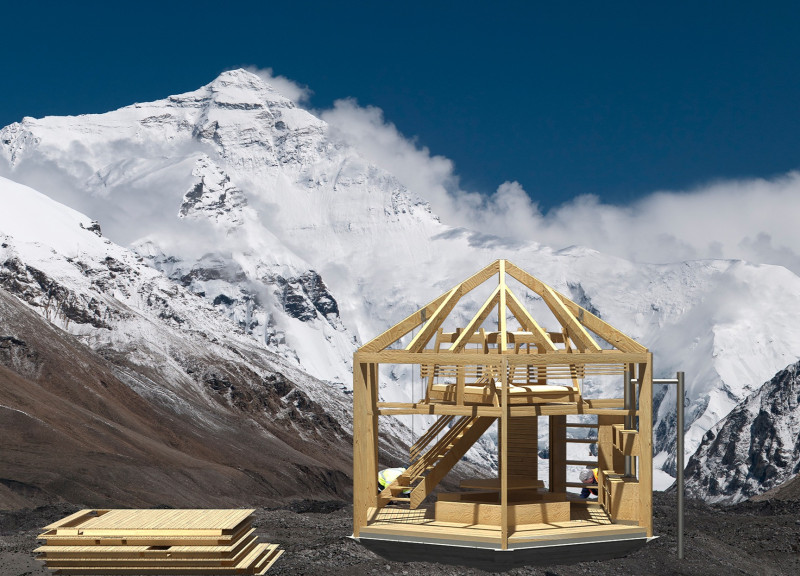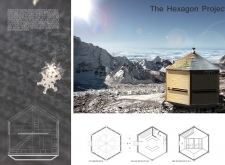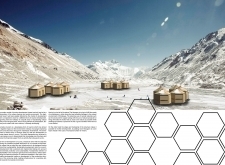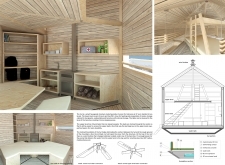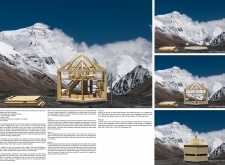5 key facts about this project
## Overview
Located in a mountainous landscape reminiscent of the Himalayan region, the Hexagon Project focuses on creating sustainable and adaptable architectural solutions that integrate with the natural environment. The design ethos is rooted in harmonizing human habitation with nature, drawing inspiration from the hexagonal geometry of snowflakes. This initiative seeks to create structures that minimize environmental impact while providing functional and aesthetically pleasing shelter.
### Spatial Strategy
The architectural layout is centered on a hexagonal footprint, optimizing space utilization and promoting natural light. Each unit spans approximately 37 square meters, divided into two levels: the lower level accommodates social activities, such as cooking and gathering, while the upper level contains sleeping spaces featuring bunk beds. The design allows for modular growth by enabling multiple units to connect seamlessly, facilitating increased visitor capacity without compromising the integrity of the site.
### Material Selection and Sustainability
Material choices reflect a commitment to sustainability and environmental resilience. The primary structural material is treated wood, selected for its renewable properties and thermal insulation capabilities, minimizing moisture retention. Copper roofing ensures durability and weather resistance, while mineral wool insulation enhances energy efficiency in cold climates. A reinforced concrete base provides stability on uneven terrain, accommodating harsh weather conditions. Additionally, the project incorporates water management systems that utilize melting snow, gravity-fed plumbing, and renewable energy sources, such as a small wind turbine for electrical needs.


