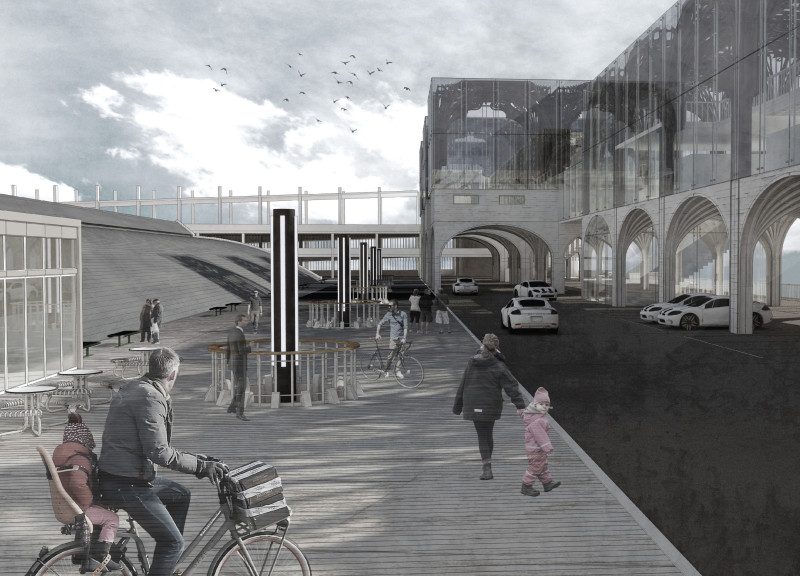5 key facts about this project
The Kip Island Auditorium in Riga, Latvia, is an innovative architectural project designed to serve as a dynamic cultural venue. With a focus on multipurpose functionality, the auditorium aims to enhance community engagement and provide space for various artistic performances and events. The architectural design emphasizes a cohesive relationship with the urban landscape, ensuring that the building integrates seamlessly into its surroundings.
The architecture of the Kip Island Auditorium features a carefully articulated structure that accommodates different public functions. The design showcases a central ramp connecting the main auditorium with open public spaces, facilitating pedestrian movement and encouraging social interaction. The overall layout promotes accessibility while providing a diverse range of environments suitable for different activities.
Integration of Natural Light and Material Selection
The project's unique design approach centers around the use of materials that balance aesthetic appeal with functionality. Extensive use of glass in the facade allows for natural light infiltration, creating an inviting atmosphere throughout the building. The combination of reinforced concrete and steel in the structural framework provides durability and enables the creation of large, open spaces, which are essential for hosting diverse events.
Additionally, natural wood finishes are strategically incorporated into the design, enhancing warmth and providing a tactile contrast to the industrial materials. This combination of materials not only ensures structural integrity but also reflects local architectural traditions, creating a dialogue between contemporary design and Riga's historical context.
Functionality and Community Engagement
The Kip Island Auditorium focuses on versatility, featuring multiple performance venues that can adapt to various types of events. Key components such as a central auditorium space, adjoining café, and flexible conference rooms contribute to the building's multifunctional nature. The design encourages community engagement by providing integrated public spaces that can host events, gatherings, and performances in an open and inviting setting.
The auditorium's design also incorporates landscaped areas with seating, fostering areas for relaxation and social interaction. This emphasis on public space creates a cultural hub that not only supports artistic endeavors but also draws in the local community, enhancing the overall vibrancy of the area.
In exploring the Kip Island Auditorium further, readers are encouraged to examine architectural plans, sections, and design ideas that reveal deeper insights into this innovative project. An in-depth look at the design components will illustrate the thoughtful integration of functionality, materiality, and community-focused spaces, showcasing a contemporary approach to public architecture in Riga.






















