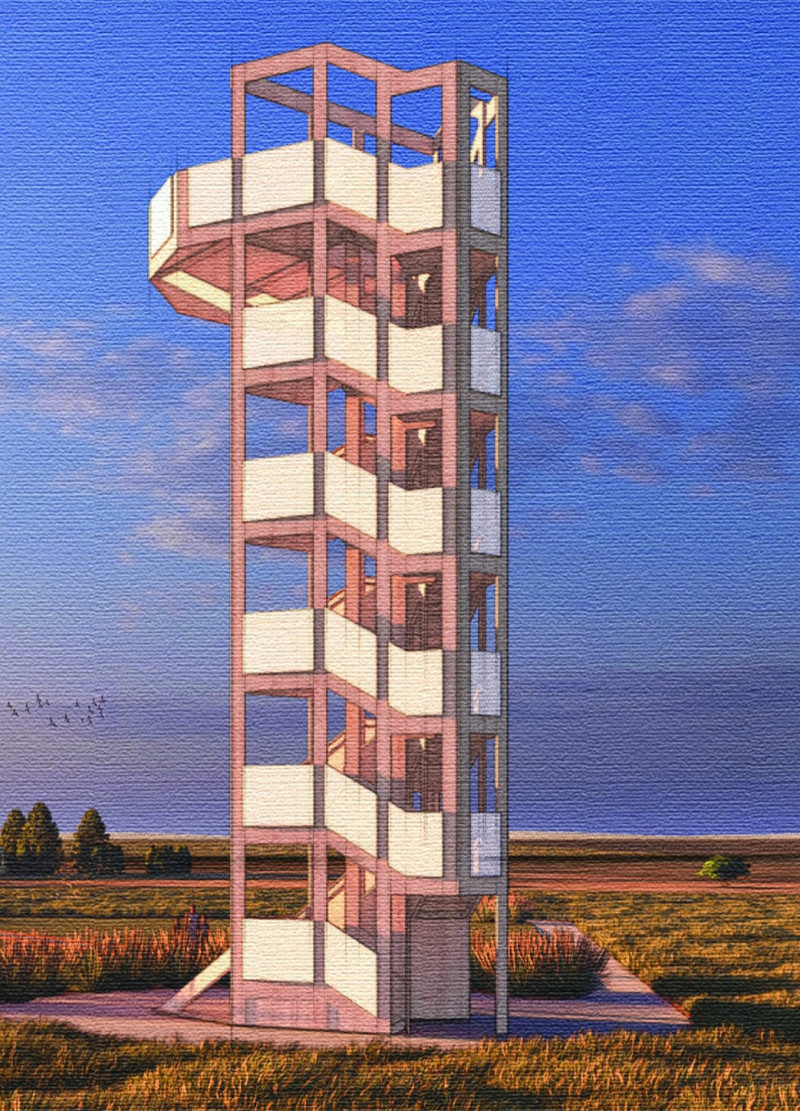5 key facts about this project
Cultural and Historical Significance
The Conestoga Tower represents a tribute to the historical significance of the Conestoga wagon, a symbol of transportation and migration in American history. Its architecture embodies the essence of pioneer spirit while facilitating educational opportunities related to westward expansion. Designed for multiple functions, the tower provides visitors with panoramic views of the landscape, linking them to notable historical sites related to Laura Ingalls Wilder’s family and their migratory path.
Materials and Design Elements
The architectural design integrates several unique materials and elements. The primary structure consists of a wooden framework that mimics the shape of a Conestoga wagon, utilizing a combination of sustainable building practices. Canvas panels enhance the aesthetic appeal while allowing natural light to permeate the interiors. This choice of materials promotes an immersive experience, as the structure interacts with the changing environmental conditions.
The tower features multiple observational platforms, strategically positioned to encourage interaction with the site’s natural beauty and historical context. The thoughtful arrangement of these levels allows for unimpeded sightlines, making exploration intuitive and engaging. This project stands out due to its innovative approach to merging historical relevance with modern architectural techniques.
Innovative Functional Design
Distinctively, the Conestoga Tower incorporates environmental considerations and sustainable elements. Solar light fixtures installed along the canvas panels ensure energy efficiency, reflecting a commitment to environmentally responsible design. Additionally, the structure includes information nodes that provide visitors with insights into the pioneer experience, fostering a deeper understanding of the cultural significance of the area.
The overall design deliberately emphasizes connections between the built and natural environments. Visitors are not only guided through the exploration of physical space but also through a programmatic journey that highlights themes of resilience and adaptation inherent in the history of settlers in the region.
To gain a comprehensive understanding of the Conestoga Tower, including architectural plans, sections, and design details, readers are encouraged to explore the project presentation further. This exploration will reveal the architectural ideas and innovative designs that define this unique project.


























