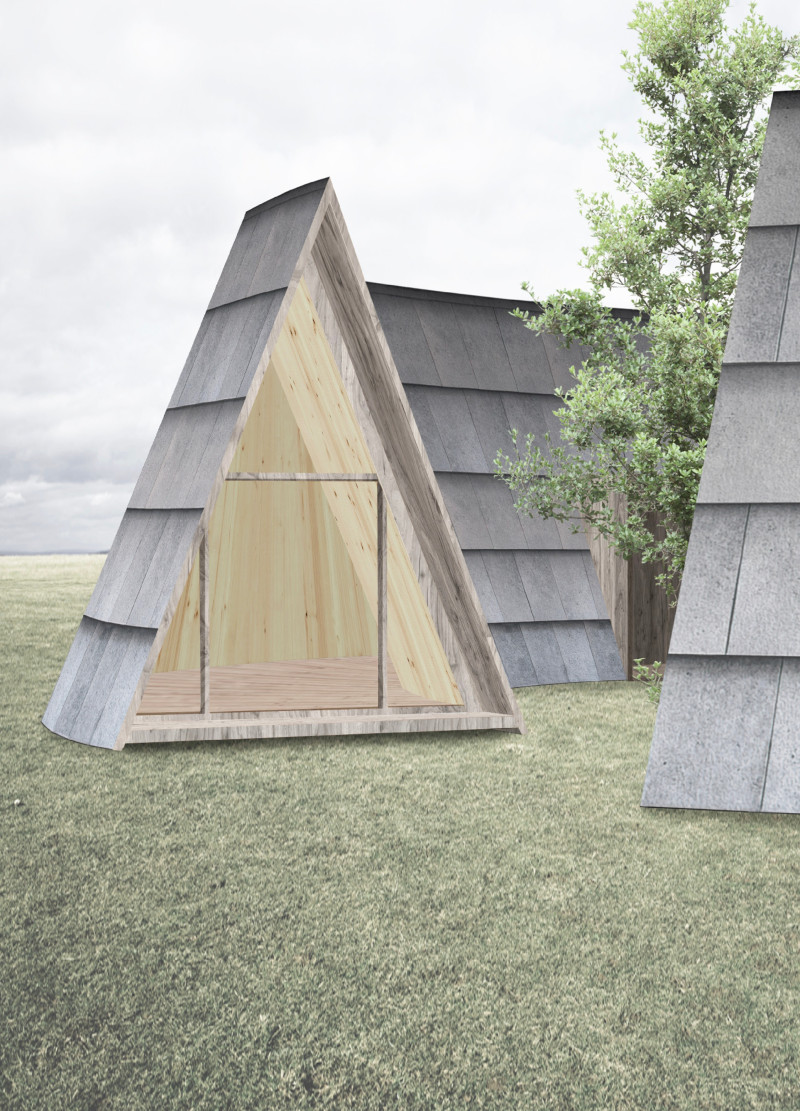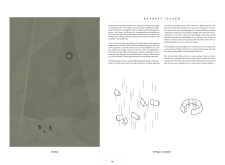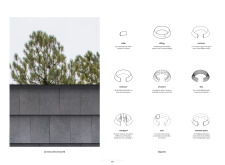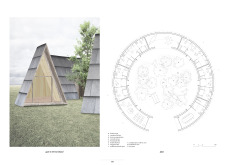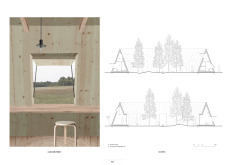5 key facts about this project
The architectural concept is rooted in the seamless integration of indoor and outdoor spaces, carefully oriented to maximize views of the surrounding landscape. A prominent feature is the central courtyard, which serves as a focal point for communal activities while fostering a connection to the natural environment. This layout encourages interaction among users, promoting collective experiences and shared moments of introspection.
The project employs a lightweight timber framework, enhancing both structural efficiency and versatility. This choice of material not only supports sustainability through local sourcing but also contributes to an inviting yet resilient aesthetic. The cedar shingle roof adds a tactile quality, protecting the building while harmonizing with its surroundings.
Unique Design Approaches
The retreat distinguishes itself through several innovative design strategies. The non-linear geometry of the structure offers a departure from conventional forms, creating an engaging spatial experience. Thoughtful roof openings allow natural light to flood the interiors, enhancing the ambiance and providing visual connections to the outside.
The integration of sustainable features is essential to the project. Solar panels and rainwater collection systems are installed to ensure energy self-sufficiency and resource conservation. This ecological approach emphasizes the project's commitment to environmental stewardship, aligning with current architectural trends that prioritize sustainability.
Interior spaces are designed to accommodate various functions, with distinct zones for communal activities and private contemplation. Multifunctional areas, including a central kitchen and flexible living spaces, support diverse user needs. Each element is strategically placed to promote a fluid movement throughout the retreat while maintaining privacy where necessary.
Architectural Details and Materials
The choice of materials is pivotal in achieving the project's goals. The use of timber not only facilitates an efficient construction process but also supports a warm and inviting tone throughout the design. Glass elements are incorporated to enhance visibility and foster interactions with the outdoor landscape, inviting nature into everyday living.
Architectural plans demonstrate the organization and flow of the space, while architectural sections provide insights into materiality and structural relationships. This project illustrates how architecture can serve both functional and experiential purposes, making it relevant in discussions of contemporary architectural ideas and sustainable design practices.
For a comprehensive understanding of the project, including architectural plans, sections, and detailed design features, readers are encouraged to explore the presentation further. Engaging with these elements will provide deeper insights into this architectural endeavor and its unique approach to creating meaningful spaces.


