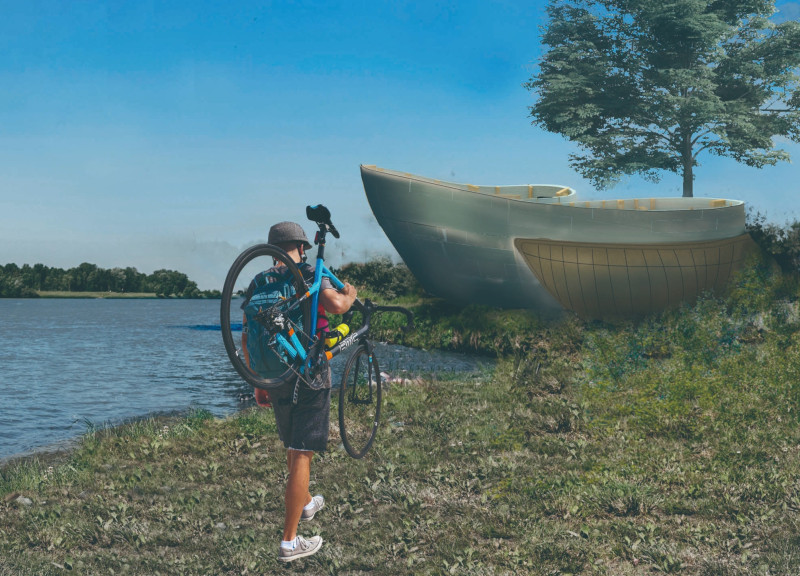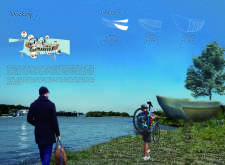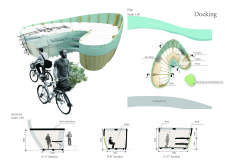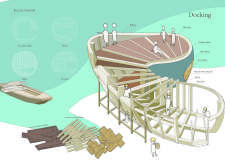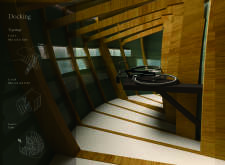5 key facts about this project
At its core, the project strives to embody the essence of historical marine transport while serving contemporary needs. The design resonates with the idea of a resting vessel, a *Zillen*, which is a traditional wooden boat associated with the region. This metaphor is not merely ornamental; it translates into a structural philosophy that intertwines the building with the waterline, enhancing the experiential quality of the site. The overall lines and curves suggest movement and fluidity, seamlessly integrating with the environment and fostering a sense of connection to the river.
The function of "Docking" extends beyond simple utility. It accommodates various community activities, specifically designed to serve cyclists and travelers. The first level functions as a bike rack and dining area, promoting outdoor leisure and social interaction. This open space encourages users to engage with each other while enjoying the natural surroundings. Above, the second level houses essential facilities including bathrooms, ensuring a comfortable visit for all. In addition, the project features a cabin space for overnight stays, enriching the visitor experience and allowing guests to immerse themselves in the landscape.
Materiality plays an essential role in the identity of the project. "Docking" emphasizes sustainability through its careful selection of materials such as recycled timber, wire fabric, and straw blocks. The use of timber provides not only aesthetic warmth but also aligns with environmental goals, reflecting a commitment to ecological responsibility. Additionally, elements like repurposed barrels and the incorporation of traditional boat forms convey a narrative that is deeply rooted in local culture while promoting resourcefulness.
Unique design approaches characterize the architectural solutions employed in "Docking." One notable aspect is the project’s dynamic interaction between spaces. The design effectively integrates indoor and outdoor environments, with open-sided structures that blur distinctions between the building and the landscape. This design principle fosters a harmonious relationship with the surrounding nature, inviting users to fully appreciate the beauty of the Danube.
Moreover, the project serves as an educational tool. By promoting sustainable practices, such as the use of recycled materials and energy-efficient design, "Docking" encourages discussions on environmental conservation and responsible community planning. The thoughtful arrangement of functional zones facilitates an organic flow from one space to another, creating an inviting atmosphere that motivates exploration.
In summary, the architecture of "Docking" captures a dialogue between history, culture, and sustainability, establishing a unique sense of place that is both functional and reflective. The project stands as a testament to how design can serve both practical needs and engage with deeper cultural narratives. For a comprehensive understanding of this project, including its architectural plans, sections, and innovative design ideas, readers are encouraged to explore the presentation further. Engaging with such materials can illuminate the depth of thought and intention behind this architectural endeavor.


