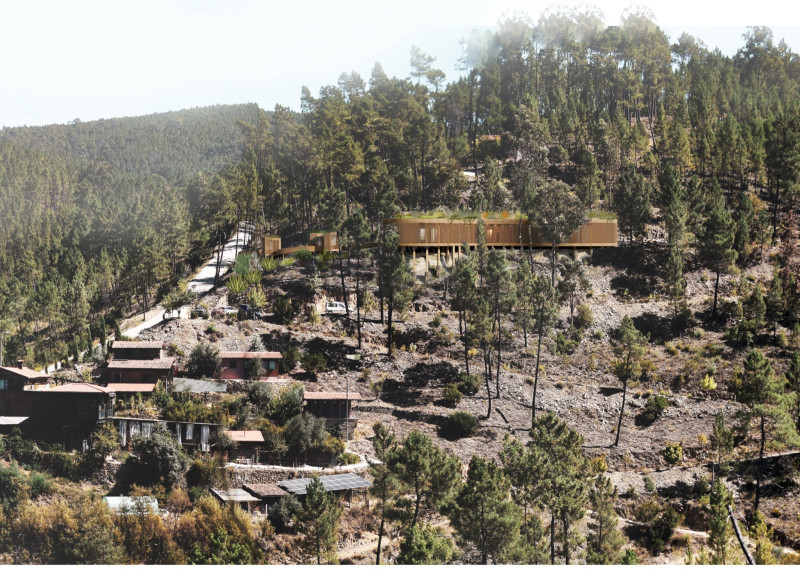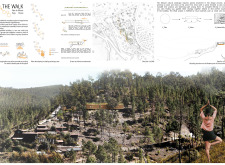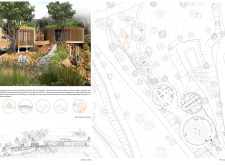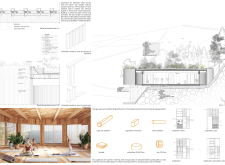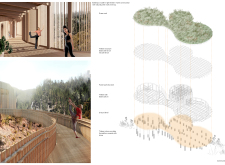5 key facts about this project
The project is composed of several key architectural elements, including yoga studios, meditation cabins, and common areas for social interaction. Each structure is strategically positioned to optimize views and maintain a connection with the forest. The layout facilitates a flow that enhances the overall user experience, promoting both individual reflection and communal activities.
The architectural approach adopted in The Walk is distinctly informed by traditional Japanese design principles, particularly themes found in Shinrin-yoku, or forest bathing. This concept informs the spatial arrangement, with pathways designed to lead visitors deeper into the natural setting. The use of natural materials, including wood, stone, and glass, further underscores the project’s commitment to sustainability and harmony with the environment.
One of the unique aspects of this project is its use of eco-friendly design strategies. Water collection systems integrated into the buildings aid in sustainability by managing resources effectively. Additionally, the implementation of ventilation systems with heat recovery minimizes energy consumption, aligning with modern environmental standards. The structures feature green roofs, designed to enhance insulation while supporting local biodiversity, further contributing to the project's ecological goals.
The timber frame construction utilized in the design not only respects the local environment but also reinforces the aesthetic value of natural wood elements. Large glass facades introduce natural light into the spaces, reflecting the project's commitment to openness and connection to nature. Each yoga studio is tailored for optimal practice, with careful consideration given to dimensions and proportions to accommodate diverse activities.
In summary, The Walk represents a thoughtful convergence of architecture, environment, and user experience. The project exemplifies a conscientious effort to provide a serene space for yoga and meditation while expertly incorporating sustainable architectural practices. Readers interested in delving deeper into the project should explore the architectural plans, architectural sections, architectural designs, and architectural ideas to gain more insights into its innovative features and technical details.


