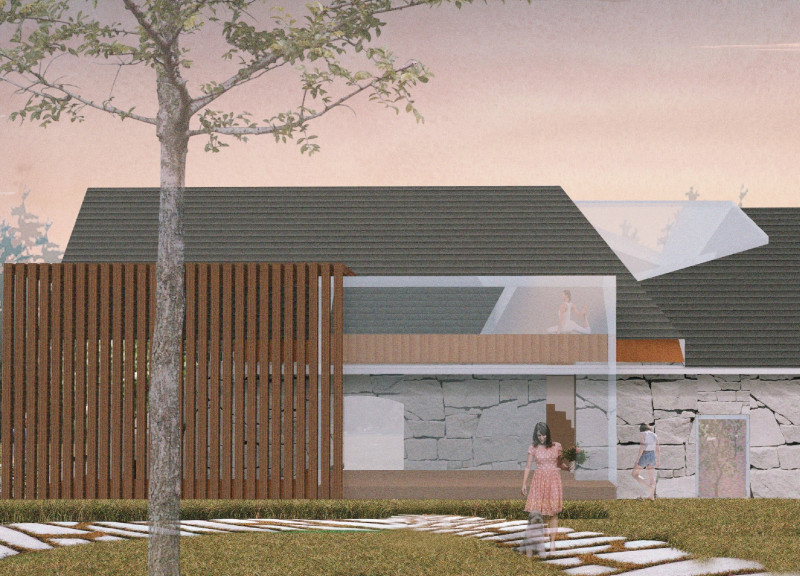5 key facts about this project
The Ozolini Teamakers Guest House is located in Latvia, where it blends architecture with the natural surroundings to create a quiet space for meditation and well-being. The design focuses on building connections between visitors and the local culture. The goal is to encourage interaction and appreciation of the environment through thoughtful refurbishments of an existing stone barn. The emphasis is on light, flexibility, and comfort throughout the space.
Spatial Organization
The project transforms the original barn, previously used for storage, addressing its limited natural light. By removing heavy batten doors and introducing transparent materials, the layout enhances light flow inside. This arrangement promotes flexibility, as spaces can accommodate different functions such as communal kitchens, shared living areas, and private guest rooms. The design encourages community interaction and a sense of togetherness.
Natural Lighting
Natural light plays a key role in the design. A light tunnel is created by connecting three door openings, allowing sunlight to enter and circulate throughout the building. Roof openings are placed strategically to control direct sunlight, ensuring a comfortable atmosphere inside. The central courtyard acts as an atrium, bringing in vertical light while maintaining privacy for the enclosed guest rooms. This balance between openness and seclusion is essential to the overall experience.
Airflow and Ventilation
Airflow and ventilation are carefully considered to adapt to Latvia's changing climate. A sliding glass panel on the north side provides adjustable ventilation. This feature gives users control over natural air movement, contributing to indoor comfort during various seasons. Additionally, the opening above the courtyard facilitates cross-ventilation, enhancing the pleasant indoor climate that the design aims to achieve.
Material Integration
Timber is used for walls and windows, providing a warm and inviting finish that complements the original stone structure of the barn. This choice of material helps create a cohesive look that respects both new and existing elements. It reflects a focus on sustainability and local context in the design.
The combination of transparent materials and open layouts promotes a connection between inside and outside spaces. Guests can enjoy the beauty of the surrounding landscape while benefiting from the comforts of a well-designed interior.



























