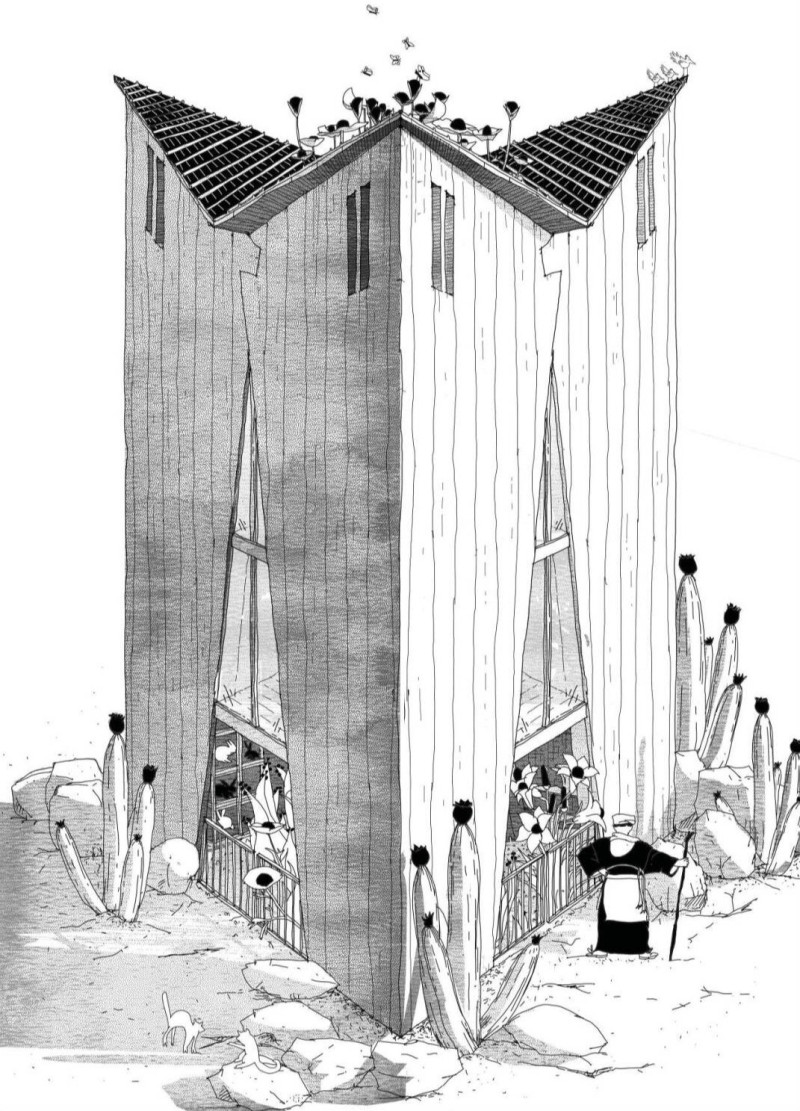5 key facts about this project
One of the defining characteristics of the project is its triangular plan. This geometric layout not only optimizes the use of space but also enhances structural stability. The design draws on local architectural traditions, thus ensuring contextual relevance while utilizing modern construction practices. The facade employs vertical wooden slats alongside large glass panels, facilitating natural ventilation and creating a visual connection between the interior and exterior environments.
Unique among similar projects, "Summer Dress" features a peaked roof designed to mimic the collar of a garment. This roof design serves dual purposes; it contributes to the aesthetic quality of the structure, while also effectively channeling rainwater for collection. The combination of these features illustrates the project's commitment to functionality without compromising on design.
The landscaping surrounding the building integrates native vegetation, promoting biodiversity and softening the overall massing of the structure. This approach reinforces the building's relationship with its environment and supports sustainable practices.
In terms of technical systems, the project incorporates natural ventilation methods through strategically placed openings that optimize airflow, reducing reliance on mechanical cooling. A rainwater harvesting system is integrated to collect and filter rainwater for reuse, demonstrating the architectural commitment to sustainability. Additionally, solar panels are incorporated into the design to harness renewable energy.
The project stands out due to its holistic approach to architecture, balancing modern design with practical environmental responses. The use of local materials—wood, glass, steel, and innovative insulation techniques—ensures durability and thermal efficiency. This thoughtful integration of elements presents "Summer Dress" as a contemporary model for sustainable living in desert environments.
For a deeper understanding of "Summer Dress," interested readers are encouraged to explore the architectural plans, architectural sections, and architectural designs presented in the project's documentation. This will offer additional insights into the unique architectural ideas that shaped this innovative project.























