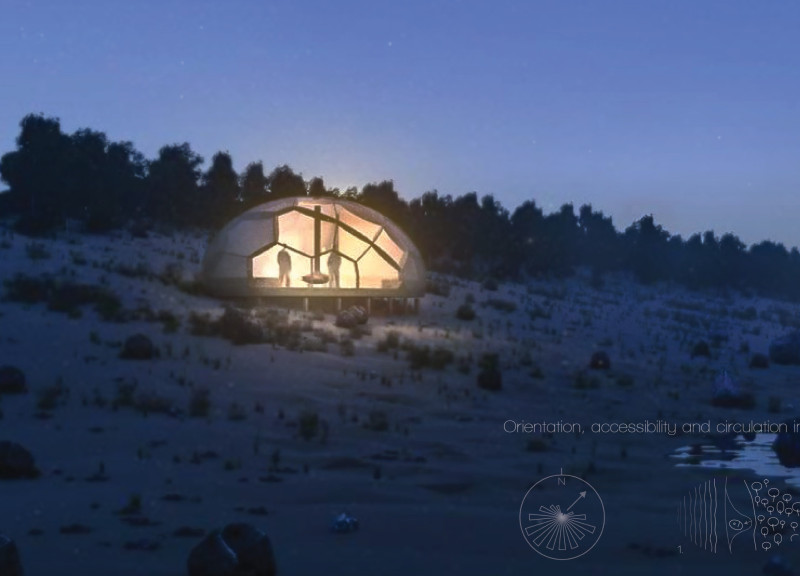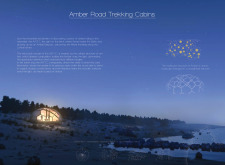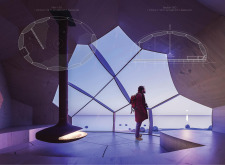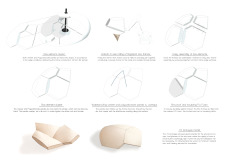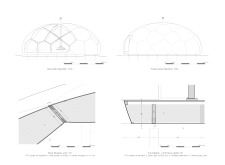5 key facts about this project
Functionally, the Amber Road Trekking Cabins are designed to provide essential amenities for trekkers, while simultaneously promoting a sense of well-being and comfort amid the wilderness. The architecture accommodates various needs, with dedicated spaces such as an entrance area to transition visitors into the interior, a hall specifically for wet equipment, and a sleeping area shaped to foster rest and relaxation. The organization of these spaces encourages ease of movement and enhances the overall experience of the occupants.
A noteworthy aspect of this project is its conceptual inspiration, which draws from the intrinsic qualities of amber itself, a natural resin historically significant to the region. The architects utilize this theme to inform both the aesthetic and spatial characteristics of the cabins. The design mimics the organic contours found in amber, creating a structure that feels at home in its environment. The geo-dome layout emphasizes soft, flowing forms rather than harsh lines, evoking a sense of calm and inviting the natural light to filter through the polycarbonate panels that form part of the exterior, much like sunlight streaming through the translucent surfaces of amber.
Material selection plays a critical role in the project. The use of veneer provides both an attractive finish and lightweight structural integrity. The integration of polycarbonate panels allows for a balance between durability and transparency, facilitating an illuminated interior that creates a welcoming atmosphere for its occupants. Additionally, the insulation provided by PU foam ensures that the cabins remain comfortable despite fluctuating weather conditions, aligning the architectural choices with the practical needs of visitors.
The structural elements of the Amber Road Trekking Cabins showcase advanced engineering practices, ensuring that the design remains resilient against the elements while maintaining visual appeal. The timber frame construction, developed through precise robotic milling techniques, affords a level of craftsmanship that enhances both durability and sustainability. The architecture not only considers the aesthetic dimensions but also the ecological impact, making use of local materials and practices that reinforce a responsible approach to building.
The unique design approaches employed in this project extend beyond mere form and function; they introduce a narrative that connects users to the cultural and natural context of the region. The architecture of the cabins serves as a reflection of the local heritage tied to amber, making it more than just a place to stay but a place that offers a moment of reflection and connection to history.
The Amber Road Trekking Cabins project showcases thoughtful architecture that respects and integrates with its surroundings. It highlights the importance of creating spaces that serve practical purposes while also enriching the human experience through design. For those interested in exploring the architectural details further, reviewing the architectural plans, sections, designs, and ideas can provide deeper insights into this remarkable project and the vision behind it. This exploration encourages a richer understanding of how architecture can harmoniously coexist with nature and serve the needs of those who seek adventure on the Amber Road.


