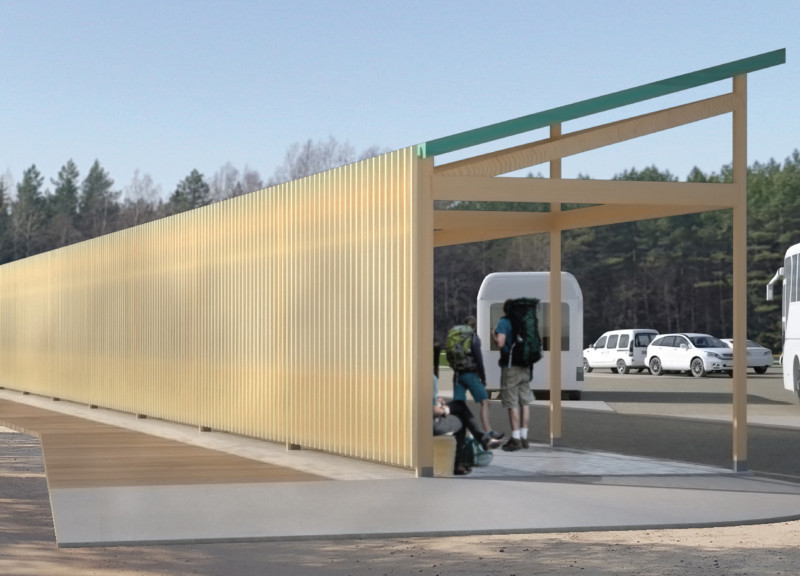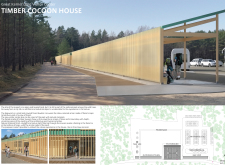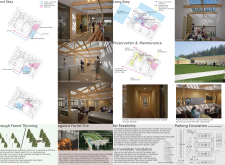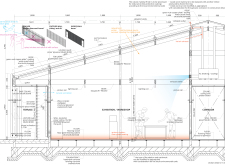5 key facts about this project
The visitor center is designed to function as a welcoming space for tourists and outdoor enthusiasts, offering various amenities and educational opportunities. At its core, the project represents a commitment not just to architectural innovation, but also to environmental stewardship and public education regarding the delicate ecosystem of the bog. By creating a space where visitors can learn about the natural habitat while enjoying their surroundings, the building fosters a greater appreciation for conservation.
The architectural design employs timber as the principal material, drawing upon local resources and promoting a lower carbon footprint. The choice of materials reinforces the building's commitment to sustainability and mirrors the natural elements found within the park. The facade, designed with timber louvres, is both functional and aesthetically pleasing. These louvres provide shade from direct sunlight, enhance privacy, and allow natural ventilation while creating a dynamic interplay of light and shadow within the interior space.
Upon approaching the visitor center, guests are greeted by a thoughtfully designed entrance that embodies an open and inviting atmosphere. The structure’s roof slopes gently, incorporating glazed sections to maximize daylight and reduce the reliance on artificial lighting. This element not only contributes to energy efficiency but also connects visitors to the sky and landscape, reinforcing the idea of being immersed in the natural world.
The interior layout is organized into distinct functional zones that cater to the varied needs of visitors. Key areas include a visitor information center that serves as an orientation point, an exhibition space that houses educational displays, and a café promoting social interaction among guests. Additionally, a children’s playroom is integrated into the design, ensuring that families can enjoy the experience together in an engaging environment. The presence of restrooms and shower facilities makes the center well-equipped for guests spending a day or several hours exploring the trails of the park.
One unique approach evident in the design of the Timber Cocoon House is its bioclimatic strategy. It successfully incorporates natural elements to promote comfort and energy efficiency. The use of thermal insulation, combined with strategic placement of windows and vents, facilitates passive heating and cooling. This integration minimizes the building's energy demands while ensuring a pleasant experience for visitors year-round.
Overall, the Great Kemeri Bog Visitor Center exemplifies a thoughtful architectural response to environmental challenges and community needs. It represents a proactive approach to enhancing human enjoyment of natural landscapes while fostering an understanding of the importance of ecological preservation. The Timber Cocoon House stands out not only for its innovative use of materials and design but also for its role as a hub for education and connection within the Kemeri National Park.
To fully appreciate the depth of this project, readers are encouraged to explore the architectural plans, sections, designs, and ideas associated with the Timber Cocoon House, gaining insights into the vision behind this distinctive architectural project. Discover how this visitor center not only enriches the landscape but also serves as a model for future developments that honor both architecture and nature.


























