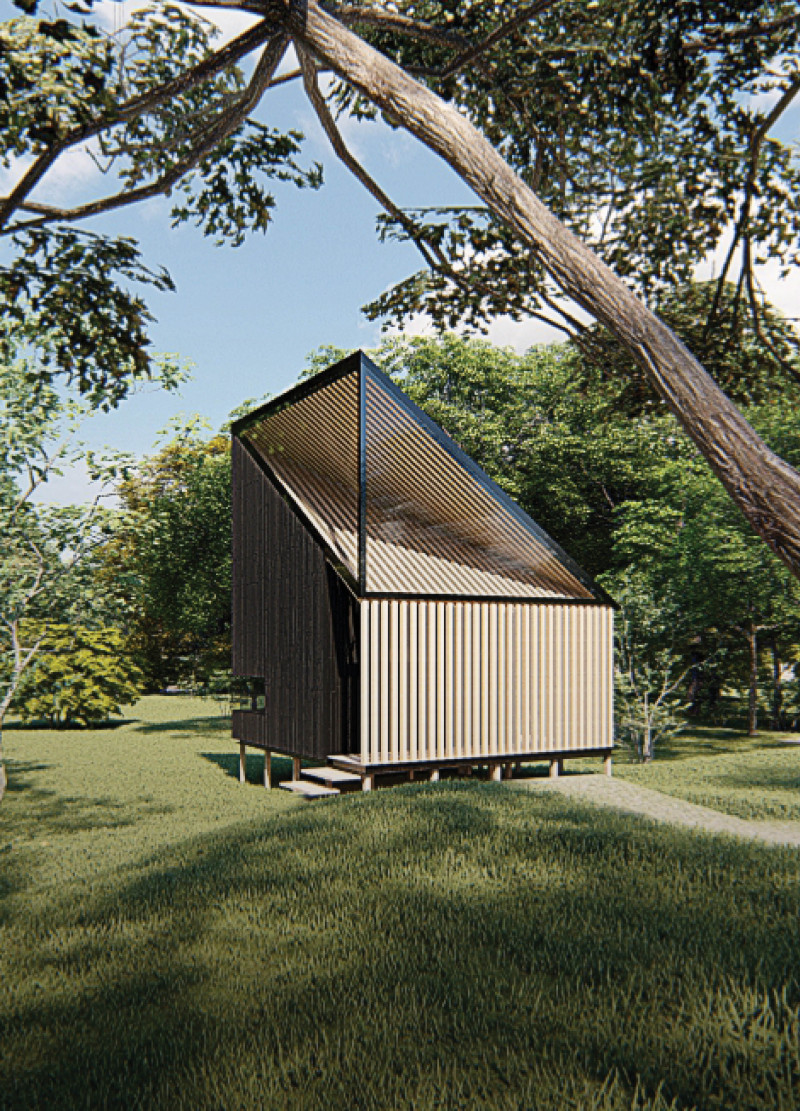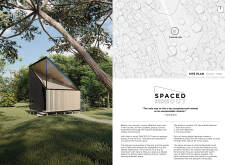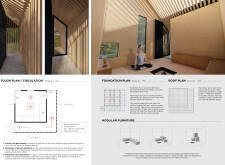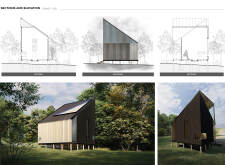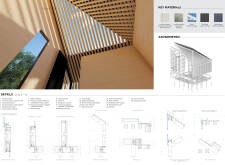5 key facts about this project
At its core, "SPACED OUT" functions as a multifaceted space dedicated to meditation and reflection. It is structured around three distinctive spatial concepts that guide the visitor's journey: The Time Tunnel, which is designed to manipulate light and shadow, encouraging individuals to be fully present; Self-Reflection, a dedicated space that fosters introspective thought; and Connection, which seamlessly integrates the interior experience with the natural landscape outside. Each area is intentionally crafted to stimulate various aspects of human experience while maintaining a unified architectural theme.
The architectural design employs an elevated timber framework, which not only responds to environmental considerations such as potential flooding but also provides an unobstructed view of the lush surroundings. The raised structure incorporates wide steps leading to the entrance, ensuring a smooth transition from the natural ground to the interior space. This thoughtful approach reflects the careful planning that addresses both utility and aesthetic appeal.
Materials play a vital role in shaping the character of the project. Locally sourced plywood is used throughout for flooring and wall surfaces, promoting sustainability while enhancing the warmth of the interior. The standing seam roofing offers a contemporary touch while ensuring durability, while Macrocapa timber cladding serves both functional and visual roles, weatherproofing the structure and blending it with the natural elements around it. The inclusion of structural glass significantly enhances the spatial experience, allowing natural light to saturate the interior and facilitate expansive views of the landscape. Additional features include a smoke-free hearth crafted from cast iron, which incorporates an understated design reflective of Japanese aesthetics.
The spatial configuration of "SPACED OUT" is meticulously orchestrated, directing the flow of movement through the structure and fostering an environment conducive to meditation and thought. Skylights are incorporated into the roof's design, further enhancing the natural light dynamics, while mutual visibility between inside and outside spaces blurs the boundaries of the built environment. Modular furniture solutions provide the necessary flexibility for various uses, accommodating both solitary moments of contemplation and gatherings that encourage shared reflection.
What distinguishes this project is its unique approach to experiential design. Rather than solely focusing on aesthetics or functionality, "SPACED OUT" emphasizes a deeper connection to the environment and to oneself. The careful integration of materials, light, and spatial organization cultivates a nurturing atmosphere that encourages mindfulness in its users. This conscious design fosters a retreat where architecture becomes a facilitator of personal and spiritual growth.
The project exemplifies forward-thinking architectural practices that prioritize ecological consciousness without compromising design integrity. By focusing on locally sourced materials and maintaining a strong connection to the natural landscape, "SPACED OUT" stands as a testament to contemporary architectural principles.
For readers intrigued by the vision and execution behind "SPACED OUT," exploring the project presentation further will provide deeper insights into the architectural plans, sections, and overall design intentions. This exploration can enhance understanding of how architectural ideas can shape meaningful experiences and contribute constructively to the surrounding environment.


