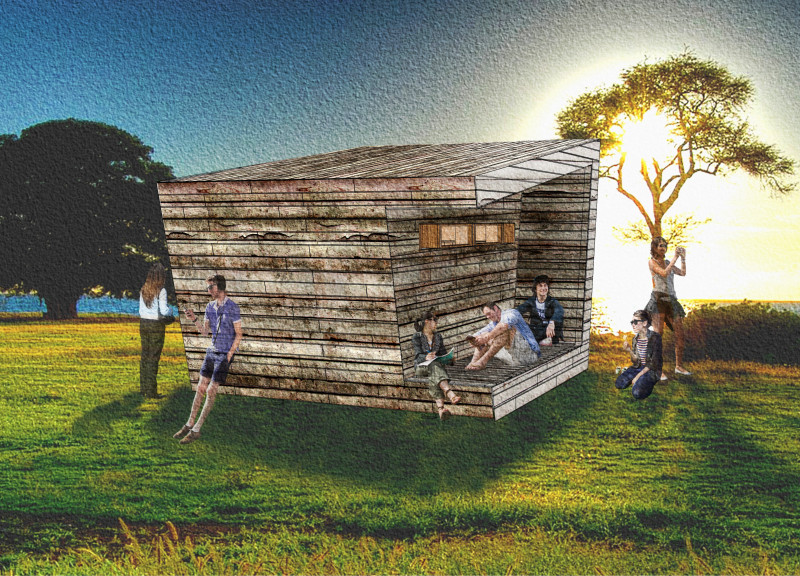5 key facts about this project
Functionally, the "Big Tiny Coffee House" is designed to serve as a casual gathering spot where patrons can enjoy coffee and connect with one another. Its compact structure cleverly maximizes a small footprint while providing a welcoming atmosphere through open layouts and accessible design elements. The architectural design carefully contemplates the dual purpose of serving high-quality beverages and fostering community engagement.
The key components of the project include slanted roofs and walls, which create not only an eye-catching silhouette but also practical benefits for water management and airflow. The extended porch invites customers to linger outside, enhancing their experience by allowing them to enjoy their coffee surrounded by nature. The detailed open plan of the interior clearly delineates areas for coffee preparation, customer service, and storage, promoting an efficient workflow for staff while maintaining an approachable and inviting ambiance.
One notable aspect of the project is its focus on materiality. The predominant use of timber creates a warm, natural aesthetic that resonates with the surrounding environment. Materials such as timber studs, plywood panels, and European oak cladding contribute to the overall sustainability philosophy of the design, ensuring that the choice of materials aligns with eco-friendly practices. The incorporation of transparent safety glass in the windows and counters enhances natural light and visibility, making the space feel airy and open.
The architectural approach taken in this project is unique due to its emphasis on sustainability and community interaction. The carefully selected materials not only resonate with the visual identity of the structure but also prioritize a lifecycle approach, ensuring that all elements can be repurposed or recycled in the future. The project employs energy-efficient systems, emphasizing minimal energy consumption, which further illustrates its commitment to environmentally responsible design.
The architectural plans, sections, and designs reveal a meticulous planning process that focuses on the nuances of small-scale architecture. Each element has been designed to optimize space and functionality while maintaining a pleasing aesthetic. The construction methodology employed is straightforward, allowing for quick assembly and disassembly, which is advantageous for environments where flexibility is essential.
The "Big Tiny Coffee House" stands as an insightful example of contemporary architecture, merging utility with a community-centered philosophy. The design invites patrons to experience not just a coffee shop but a space where relationships can thrive in a sustainable context. For those interested in delving deeper into this innovative project, exploring the architectural plans, sections, and design details will provide a rich understanding of its principles and execution, showcasing the impactful ideas that inform this unique endeavor.


























