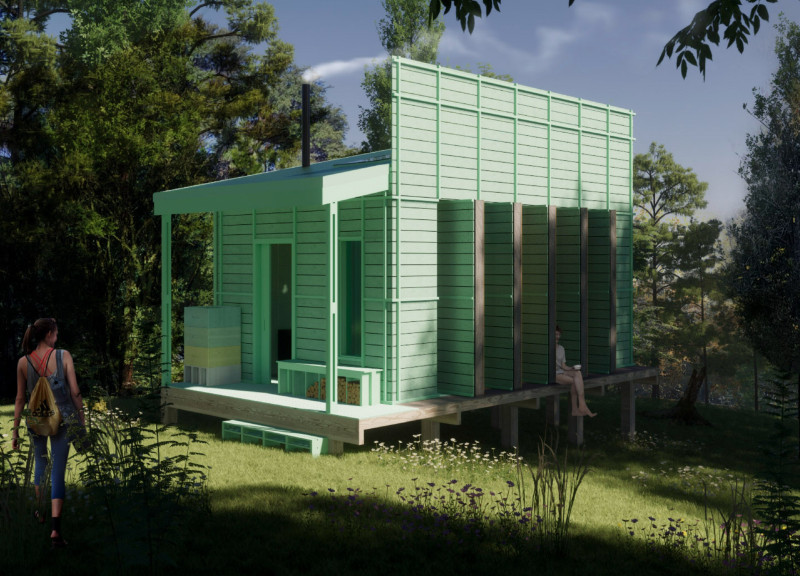5 key facts about this project
The exterior of the Beehive Box is characterized by vertically oriented wooden slats that create a visual reference to honeycomb patterns. This cladding not only provides texture but also allows for natural light to permeate the interior spaces. The asymmetrical roof design contributes to rainwater management while enhancing the overall form. The project demonstrates an acute awareness of local environmental conditions, utilizing materials that are sustainable and suitable for its site.
Innovative internal spatial configurations facilitate a variety of uses. The open-plan layout encourages fluid movement through the dwelling, seamlessly connecting functional areas such as the kitchen, meditation space, and utility zones. This flexibility in design fosters a sense of community, thereby enhancing user experience. The strategic placement of windows and openings maximizes views of the landscape, reinforcing the relationship between the interior and its natural surroundings.
Unique Design Features
The Beehive Box distinguishes itself through its adaptation of traditional forms into a modern architectural framework. The reference to beehives symbolizes community, structure, and functionality, which resonates with the intended use of the space. The careful selection of materials, including timber cladding, plywood, and steel, ensures both durability and aesthetic appeal while focusing on sustainability. The design utilizes local resources effectively, limiting environmental impact and supporting the local economy.
Internal elements such as built-in storage solutions optimize space, maintaining a minimalist yet functional interior. The use of natural materials aligns with contemporary sustainability practices, providing warmth and visual comfort. The integration of different functional areas within an open layout allows for diverse activities, catering to varying user needs.
Ecological Considerations
Sustainability is a core aspect of the Beehive Box project. The choice of materials emphasizes renewable resources, while design features such as large overhangs and insulated walls enhance energy efficiency. This attention to ecological performance aligns with modern architectural trends prioritizing environmental responsibility.
The project effectively balances aesthetic appeal with practical functionality, offering a versatile living space that resonates with its natural environment. The architectural design serves as a case study for integrating modern living within a rural setting, demonstrating how architecture can adapt to and harmonize with the landscape.
For a deeper understanding of the Beehive Box project, explore the architectural plans, architectural sections, and architectural designs that illustrate its unique ideas and functional arrangements. Engage with the project's presentation for insights into its innovative approach to rural living and sustainable architecture.


























