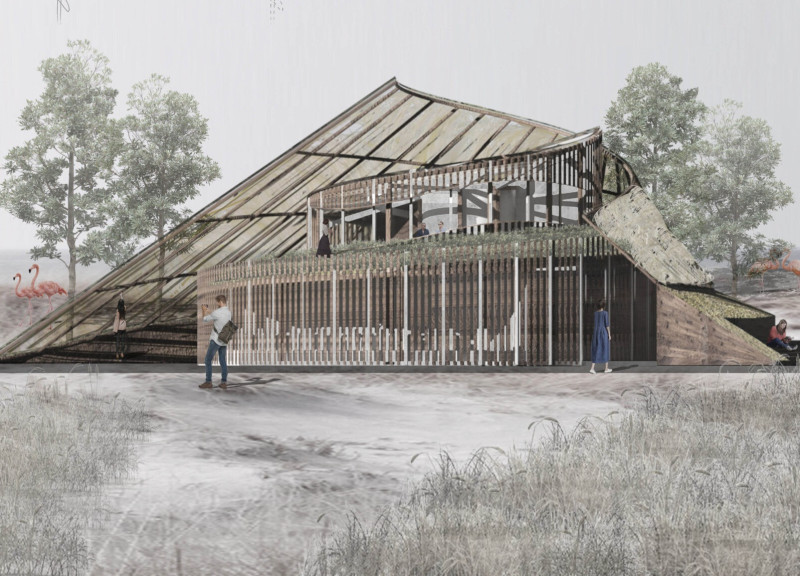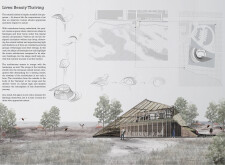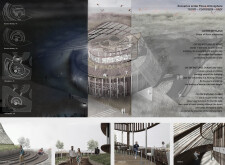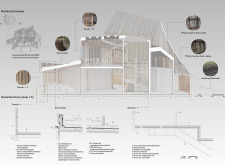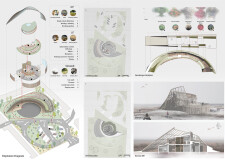5 key facts about this project
The design represents a commitment to sustainability and user engagement, aiming to foster a deeper appreciation of the surrounding wetlands. The structure is more than a venue for viewing wildlife; it is conceived as a dynamic space that adapts to various environmental conditions. By utilizing architectural elements that shift with light and weather, the project creates an engaging experience throughout the day, inviting visitors to explore and connect with the site.
Functionally, the building includes a variety of spaces tailored to different needs. The ground floor houses an information center and café, allowing visitors to gather knowledge before venturing out to explore. This design prioritizes accessibility and ease of movement, recognizing the importance of welcoming all individuals to enjoy the benefits of nature. The first floor features galleries and an observation deck that offers elevated views of the wetlands, ensuring that visitors can experience both intimate connections with nature and broader scenic vistas. The rooftop garden extends the landscape upward, providing additional opportunities for interaction with local flora.
Key components of the project reveal an intentionality in both form and function. The architecture boasts undulating wings reminiscent of flamingo wings, fostering a visual connection to the natural world. These forms not only enhance aesthetic appeal but also influence circulation patterns. Visitors are guided through the building via an intuitive flow that encourages exploration and surprise, reflecting the spontaneity of wildlife movements.
Materiality plays a significant role in this design, with sustainable choices made throughout. Timber-clad steel columns support the structure while providing a warm aesthetic that integrates harmoniously with the environment. Beech plywood is employed in both façades and interior finishes, creating inviting atmospheres within the building. Additionally, mineral-fibre insulation enhances energy efficiency, aligning with the project’s overarching commitment to sustainability. Concrete and wood-wool slabs are utilized to ensure structural integrity and performance, while teak board flooring enhances both functionality and visual appeal in high-traffic areas.
What sets this project apart is its emphasis on the relationship between architecture and its surroundings. The building is designed to foster a sense of community while raising awareness about local ecosystems. It encourages educational programming and engagement, positioning itself as more than just a physical space—it is a catalyst for environmental appreciation. The seamless integration of indoor and outdoor spaces allows visitors to experience the architecture in a way that feels connected to the landscape rather than separate from it.
As you explore the project, you will find a range of architectural plans and sections that illustrate these design concepts in detail. The architectural designs reflect a thoughtful engagement with both user experience and environmental context, inviting a deeper understanding of how architecture can coexist with natural beauty. For a complete understanding of this innovative architectural project, please review the presentation materials to grasp the full range of architectural ideas at play. The exploration of this project reveals how architecture can serve as a meaningful link between people and the natural world, enriching the experience of both.


