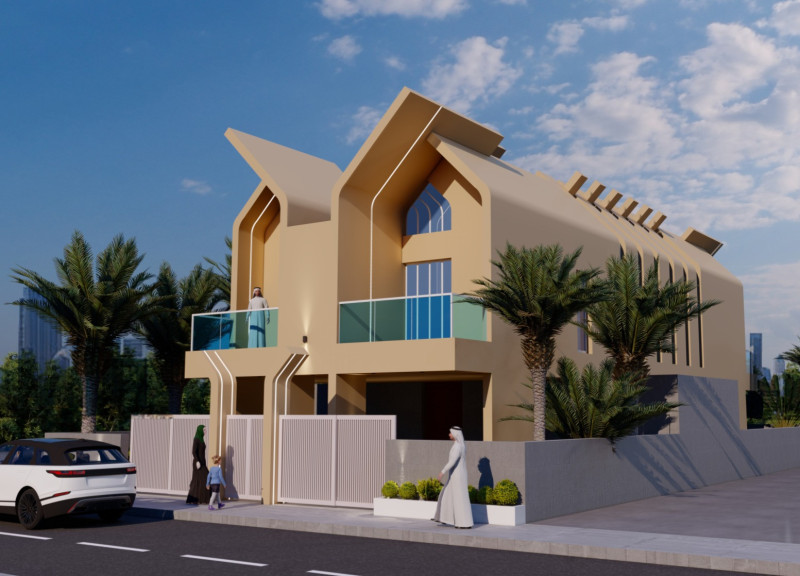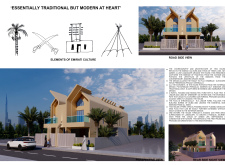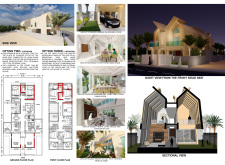5 key facts about this project
### Project Overview
Located in the heart of the Emirates, this project draws on the essence of Emirati culture while incorporating modern design elements. The intent is to create a living environment that reflects traditional lifestyles alongside contemporary functionality and aesthetics, fostering an appreciation for cultural heritage in a family-oriented space.
### Materiality and Structural Form
The selection of materials is crucial in conveying the project's cultural identity. Concrete provides the necessary structural integrity and durability, while glass elements enhance transparency and create connections between indoor and outdoor spaces, facilitating natural light influx. Timber features, such as pergolas, introduce warmth and texture, and stone finishes serve as a modern interpretation of traditional Emirati cladding.
The architectural form is characterized by a monolithic silhouette, topped with a distinctive double-curved roof that references regional building traditions. The spatial layout comprises expansive living and dining areas with high ceilings to promote openness, while the organization of spaces encourages family interaction and privacy within the different functional zones of the home.
### Outdoor Integration and Circulation
The design emphasizes outdoor connectivity through various landscaped gardens, terraces, and sitting areas. Covered car parking is incorporated efficiently within the aesthetic framework, while strategically positioned gardens improve air quality and create peaceful retreats. The layout features distinct yet interconnected volumes that enhance circulation, with a double-height living room serving as a central gathering space and views into landscaped areas.
Privacy considerations are thoughtfully addressed by separating service areas from communal spaces, ensuring a smooth transition between private and social zones. Flexible room configurations allow for adaptability, with options accommodating four to six bedrooms to meet the evolving needs of families.
### Sustainability Considerations
The residence incorporates sustainable practices through the use of energy-efficient materials and passive design strategies aimed at optimizing natural light and air circulation. The geometry of the roof is designed to capture cooling breezes while minimizing heat gain in warmer months. Additionally, the landscaping elements contribute to temperature moderation, enhancing the microclimate surrounding the home.





















































