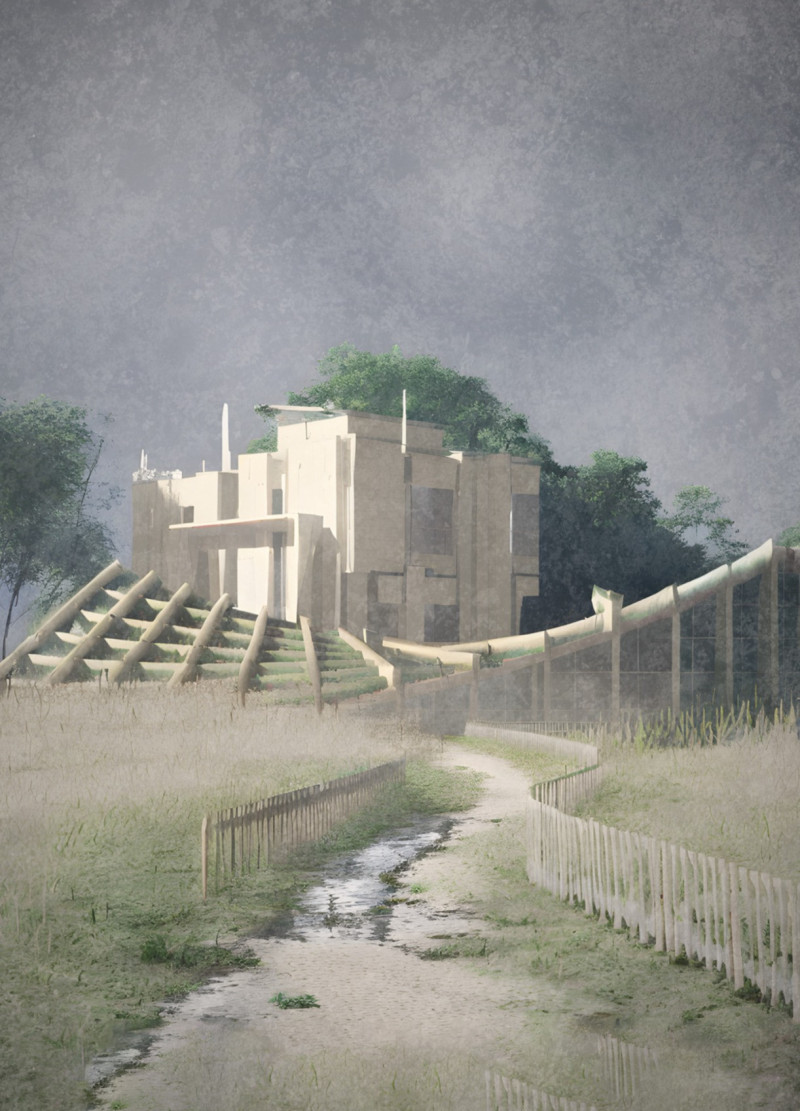5 key facts about this project
Incorporating a dual architectural identity, "Of a Thousand Frames" contrasts the concepts of a lantern and a cave. The lantern symbolizes openness with extensive use of glass, creating light-filled communal areas that invite the surrounding environment indoors. Conversely, the cave aspect serves to create intimate and enclosed spaces, allowing for concentrated artistic work and personal reflection. This thoughtful balancing of public and private realms establishes an environment conducive to both collaboration and solitude.
Spatial Arrangement and Flexibility
The layout of the building is strategically designed to facilitate a variety of uses, catering to the diverse needs of artist families. The architectural spaces are adaptable, allowing for various functions such as studios, meeting areas, and personal living quarters. The incorporation of flexible spaces encourages residents to customize their environments, promoting creativity and interaction. The significant use of large openings and flexible room arrangements enhances adaptability, providing the opportunity for different configurations as an artist's needs evolve over time.
Sustainable Material Choices
Key materials in the construction of "Of a Thousand Frames" include local wood, concrete, glass, steel, and natural stone. Wood is utilized extensively for its aesthetic qualities and insulation properties. Concrete elements provide structural support, seamlessly integrated with the natural landscape. Glass is strategically positioned to maximize natural light and provide views, while steel components ensure durability. Natural stone is included to create a grounding effect, linking the architecture to its site. This choice of materials reflects an intention to harmonize the building with its environment, supporting a sustainable approach in contemporary design.
Focus on Community and Creativity
Beyond aesthetics, this project emphasizes community engagement and the importance of artistic collaboration. The layout fosters interaction among families and artists, catering to both communal activities and personal pursuits. Spaces designed for gatherings promote social exchange, while the quieter areas encourage individual reflection. This dual focus on community and solitude positions "Of a Thousand Frames" as not just a dwelling but as a facilitator of artistic endeavors.
For further exploration of this architectural design, including detailed architectural plans, sections, and ideas, interested readers should review the full project presentation to gain deeper insights into the various elements shaping "Of a Thousand Frames".


























