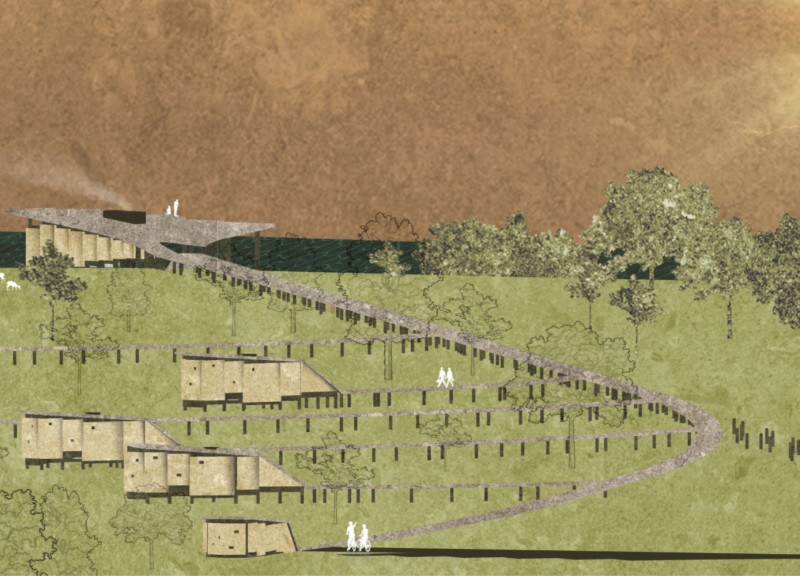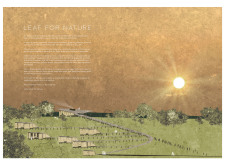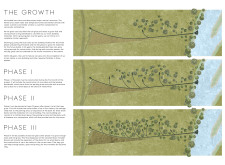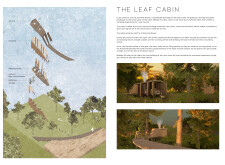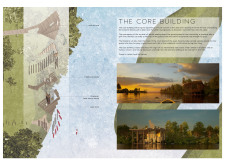5 key facts about this project
At the heart of the project lies a commitment to sustainability, evidenced by its use of local materials and a design philosophy that respects the existing ecological framework. The choice of materials includes tree trunks, straw, tree bark, and earth, all of which underscore a reliance on the natural resources available in the region. This conscious decision ensures minimal environmental impact while highlighting the unique characteristics of the Latvian landscape. By integrating these local materials, the project not only reinforces its ties to the environment but also promotes a sense of place that resonates with each visitor.
The architectural layout is elegantly structured around a phased development plan. Initially, the project will focus on constructing the first cabin along with essential infrastructure such as boardwalks, terraces, and a dock by the Vento River. This phase prioritizes creating immediate access to the natural beauty surrounding the site. The design incorporates the landscape's contours, ensuring that the cabins appear as if they are organically emerging from the fields, further enhancing their connection to the environment.
In the second phase, the project expands to include additional cabins and a core building that serves as a communal hub. This building is designed to host shared activities and amenities, including a sauna and communal dining areas. These spaces reflect traditional Latvian design elements and encourage social interactions among visitors, fostering a sense of community that is central to the retreat's purpose.
The final phase anticipates an even greater expansion, with up to ten cabins and improved amenities that cater to privacy and comfort. Throughout the development, the architecture remains sensitive to its surroundings, ensuring that each structure enhances rather than detracts from the natural beauty of the site. Unique features of the design include flexible cabin structures that allow for increased outdoor engagement during warmer months while maintaining insulation during colder seasons. This adaptability not only maximizes the use of space but also promotes an immersive experience with the landscape.
The project’s location in Latvia plays a pivotal role in shaping its architectural identity. The region’s rich environment, marked by fertile land and plentiful water resources, provides an ideal setting for this retreat. The careful placement of cabins strategically overlooks the Vento River, allowing for stunning views that draw visitors into the landscape. By facilitating interactions with the local flora and fauna, the design invites visitors to explore the natural world in a mindful and respectful manner.
In sum, the "Leaf for Nature" project exemplifies a harmonious blend of architecture and nature, founded on principles of sustainability and community. Its design not only prioritizes environmental stewardship but also encourages deep connections among individuals and with the surroundings. To explore more intricate details of this project, including architectural plans, sections, designs, and innovative ideas that have shaped its realization, the reader is encouraged to engage with the comprehensive project presentation. This exploration will provide valuable insight into how architecture can serve as a bridge between people and the natural world.


