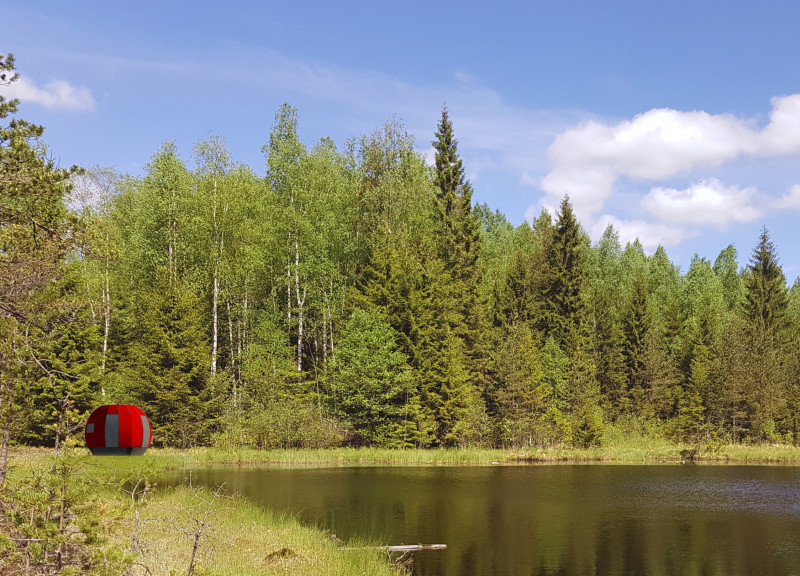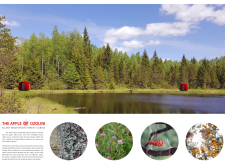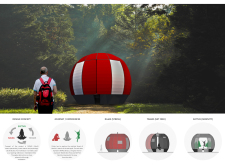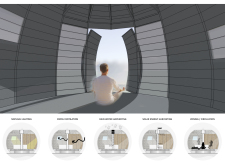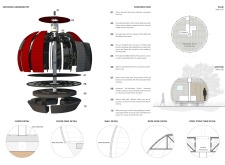5 key facts about this project
The architecture utilizes simple, organic forms that resonate with the surrounding landscape. The design integrates sustainable practices into its function, prioritizing minimal environmental impact while enhancing user experience. Each cabin serves as an individual retreat, focusing on providing an atmosphere conducive to meditation, relaxation, and rejuvenation.
Unique Design Approaches
The project differentiates itself through its philosophical underpinning, drawing from the concept of Gunas, which categorizes human behavioral types and serves as a framework for meditation practice. Each cabin—red for Rajas, gray for Tamas, and the calming space of Sattva—encourages users to connect with their internal state and the environment.
Material selection plays a key role in the design, with sustainable options being a priority. The use of timber for wall panels and floor structures aligns with the project's focus on natural materials. Wool insulation is employed for thermal performance, while aluminum is used for rainwater harvesting systems. Mild steel and reinforced concrete provide structural integrity while maintaining a lightweight feel. Such thoughtful material usage not only conforms to aesthetic goals but also reinforces environmental responsibility, as each element supports sustainability.
Architectural details, including window placement for natural light and optimized airflow for cross-ventilation, enhance the user experience while reducing reliance on artificial heating and cooling systems. The designs prioritize visual and physical connections with the surroundings, allowing inhabitants to immerse themselves in the tranquility of Ozolini's forest environment.
Functional Intentions
The interior zoning of each cabin facilitates different activities, offering spaces designated for meditation, relaxation, and storage. The circular layouts encourage fluid movement within the cabin, aligning with the intended function of reflection and serenity. The overall design resists clutter, emphasizing simplicity and functionality to maintain an environment conducive to meditation.
In exploring the architectural designs, plans, and sections of "The Apple of Ozolini," observers will discover how these elements are cohesively integrated to establish an immersive retreat experience. We invite you to delve into the project presentation to gain a more comprehensive understanding of its architectural strategies and design methodologies.


