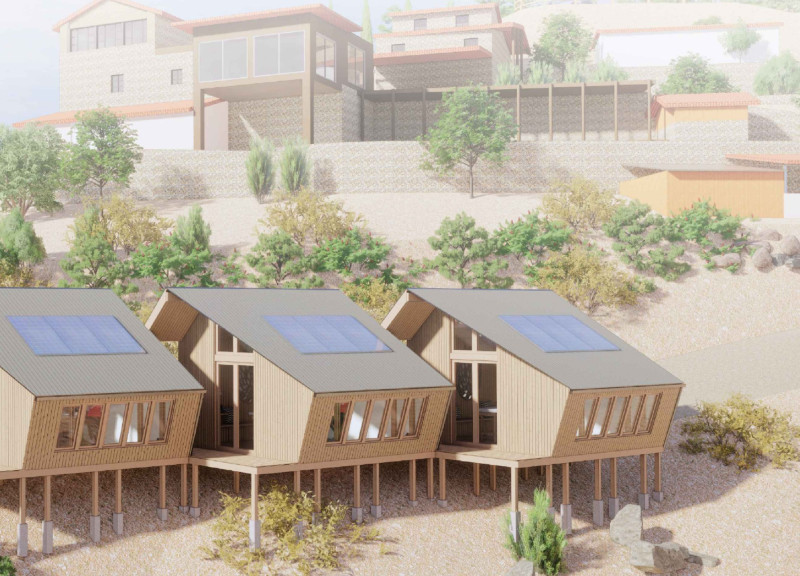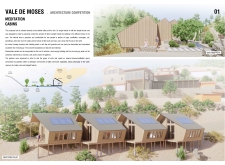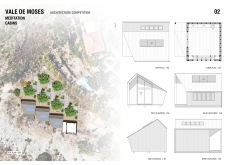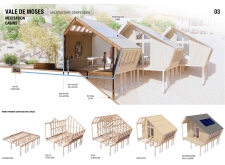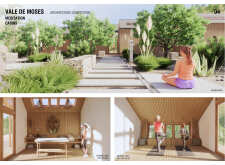5 key facts about this project
At its core, the project embodies principles of sustainability and ecological responsibility. The design emphasizes a minimal impact approach, utilizing local materials and traditional construction techniques that allow the cabins to blend seamlessly into the hillside. The architecture pays careful attention to orientation, ensuring each cabin captures natural light while offering expansive views of the valley. This spatial arrangement not only maximizes the connection to nature but also fosters a sense of peace and introspection for the occupants.
The cabins are constructed using a timber framework, which speaks to both sustainability and aesthetics. Timber, as a renewable resource, aligns with the project's environmental goals, allowing for a lower carbon footprint. The cladding, also made of timber, contributes to natural insulation, resulting in energy-efficient living spaces. Each cabin is designed with the possibility of easy disassembly, reflecting a modern understanding of mobility and adaptability in architectural design.
One of the notable aspects of the Vale de Moses project is its landscape integration. The careful placement of cabins within the natural terrain creates an inviting environment that encourages exploration and connection with the earth. This integration extends to the design of gardens and communal spaces, where lush greenery complements the cabins, enhancing both their beauty and function. These outdoor areas serve as extensions of the internal spaces, promoting a holistic experience that supports meditation and reflection.
The project incorporates innovative water management solutions that demonstrate a commitment to sustainability. Rainwater collection systems and grey water reuse strategies are employed to reduce environmental impact. By addressing water resource management, the design ensures that both the human and natural elements coexist harmoniously.
Another key aspect of the Vale de Moses project is its focus on providing spaces for community and interaction. While the cabins offer private retreats, there are communal areas designed for gatherings, enhancing social connections among users. This dual focus on privacy and community encapsulates the essence of wellness, allowing individuals to recharge while fostering communal bonds.
The architectural plans reflect a well-considered layout, with each element deliberately placed to facilitate movement and interaction. Pathways connect cabins to communal areas, promoting accessibility and encouraging exploration of the site. The design balances functionality with aesthetic appeal, ensuring that each component contributes to the overarching goals of the project.
In exploring the Vale de Moses architectural designs, one can appreciate the thoughtful integration of wellness, nature, and community. Each detail, from the layout to the material choices, underscores a commitment to well-being and environmental stewardship. For those interested in delving deeper into the specifics of this project, including the architectural sections and unique design approaches, further exploration of the complete project presentation is encouraged. By doing so, readers can gain a comprehensive understanding of how this project exemplifies a modern approach to architectural design that respects and enhances its natural surroundings.


