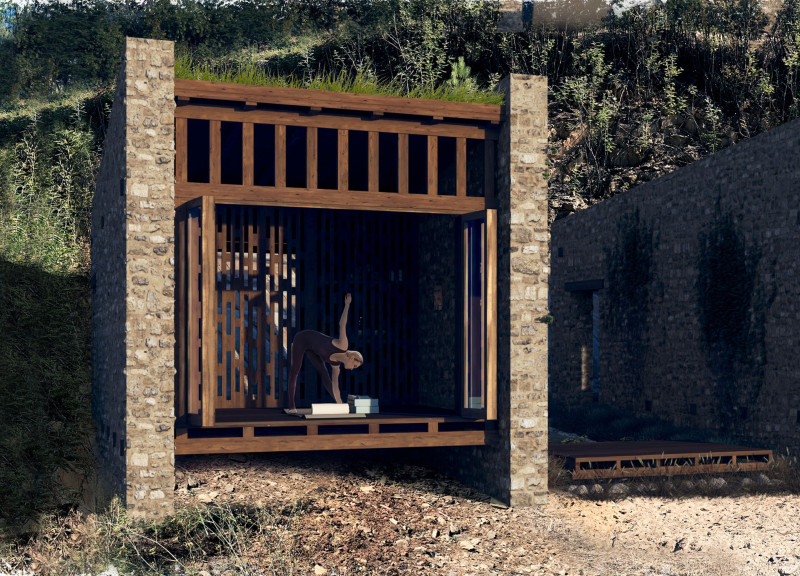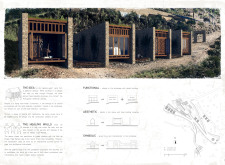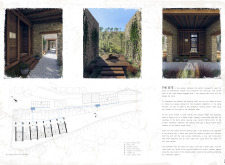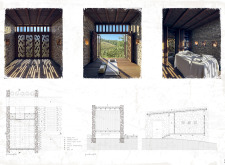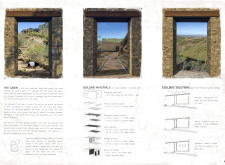5 key facts about this project
At its core, the retreat serves as a multifunctional space aimed at promoting wellness and mindfulness. The architectural layout includes a series of interconnected cabins that facilitate a range of activities from yoga sessions to quiet reflection and group gatherings. Each cabin is strategically positioned to maximize the views of the landscape while fostering a sense of community among users. The design carefully considers flow and accessibility, ensuring that pathways are intuitive and encourage exploration of both indoor and outdoor areas.
A significant aspect of this project is its commitment to using local materials, reinforcing both ecological sustainability and cultural relevance. The primary materials include locally sourced stone and timber, which are utilized not only for structural purposes but also to create a warm, inviting atmosphere. The stone walls are essential to the design, providing strength and a protective, grounding element. These walls offer a contrast to the lighter timber frames that define the cabins, allowing for spacious interiors filled with natural light. The interplay of these materials highlights the project’s connection to its environment while promoting durability and longevity.
The architectural design reflects unique approaches that set it apart from conventional retreat structures. The combination of traditional architectural forms, reminiscent of the region's granaries, with contemporary design principles creates an aesthetic that is both familiar and innovative. The cabins feature large glass doors that open up to meditation platforms, encouraging seamless interaction between indoor spaces and the lush landscape outside. This connection to nature is pivotal to the retreat’s function, as it emphasizes the restorative power of the surrounding environment.
Moreover, the project integrates various sustainable practices, including natural ventilation systems and rainwater harvesting, which align with current trends in environmentally responsible architecture. The use of a green roof not only enhances the retreat's energy efficiency but also promotes local biodiversity, allowing flora to thrive and contribute to the area’s ecosystem. This attention to sustainability not only appeals to environmentally conscious users but also establishes a blueprint for future architectural endeavors that prioritize ecological integrity.
The Healing Walls project is a testament to how thoughtful architecture can create meaningful spaces. It's designed not just as a place for retreat but as an experience that fosters well-being through its layout, material choices, and connection to nature. Each element has been curated to support the retreat's vision of healing and mindfulness, making it a valuable resource for those seeking tranquility and rejuvenation.
For those interested in delving deeper into the project’s intricacies, further exploration of architectural plans, sections, designs, and various architectural ideas will provide additional insights into the careful considerations and thoughtful design approaches that characterize this remarkable retreat.


