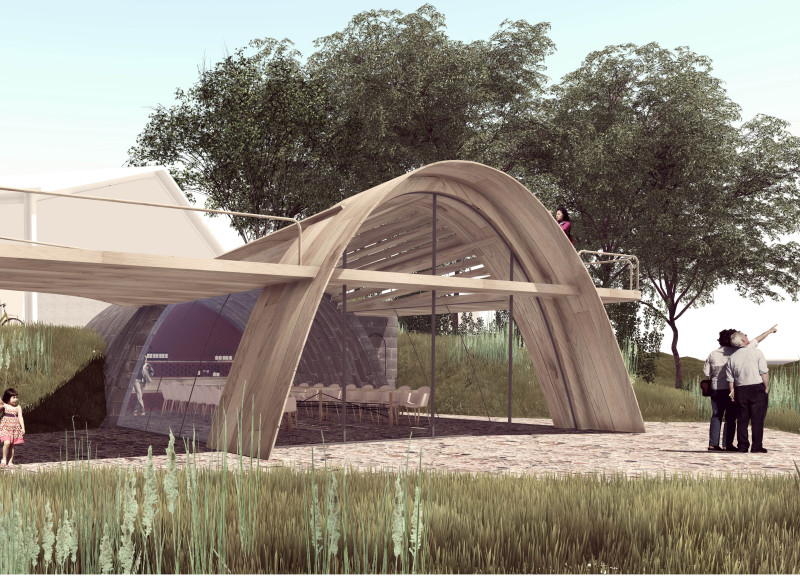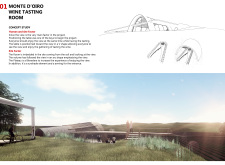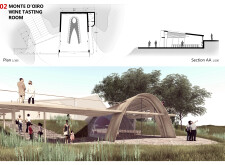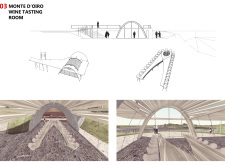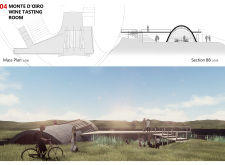5 key facts about this project
The primary function of the space is to provide a venue for tasting sessions, whether individual or communal, thereby enriching the interaction between patrons and the wine. The layout encourages social engagement, featuring tables arranged in a V-shape that maximizes views of the scenic landscape. This thoughtful arrangement supports the overarching goal of creating a welcoming environment for visitors to enjoy and appreciate the nuances of local wines.
Unique Design Approaches 1
One of the notable aspects of this project is the integration of natural materials. The use of timber for structural elements and roofing provides warmth, creating an inviting atmosphere. Additionally, stone flooring ties the interior to the surrounding environment, reinforcing a sense of place. Expansive glass facades contribute to transparency, offering unobstructed views while allowing natural light to permeate the space, which enhances the overall experience.
The design also emphasizes sustainability, with strategic siting that captures solar energy for passive heating and cooling solutions. The architectural form follows the natural topography, minimizing environmental impact and enhancing the panoramic views available from the site. The incorporation of outdoor terraces allows for extended engagement with the landscape, effectively blurring the boundaries between interior and exterior spaces.
Unique Design Approaches 2
A key feature of the Monte d'Oiro Wine Tasting Room is its arched roof structure, which not only supports the architectural aesthetics but also optimizes acoustics within the tasting room. The curvature of the roof helps distribute sound evenly, creating an immersive auditory experience that complements the tasting activity. The structure’s design enables dynamic engagement with the surrounding vistas while ensuring comfort and functionality for the visiting patrons.
Another significant aspect is the “Plateau,” serving both as a belvedere and as a canopy for the entrance. This feature encourages outdoor interaction, allowing visitors to transition seamlessly from the interior space to the stunning views beyond. The architectural layout is deliberate in promoting a communal experience, enhancing social interactions among patrons while appreciating wine in a setting that is both relaxed and contemplative.
For a more in-depth exploration of the Monte d'Oiro Wine Tasting Room, readers are encouraged to review the architectural plans and sections, which provide further insights into the design process and the innovative ideas that shaped this project. Understanding the architectural designs in detail will enhance appreciation for the craftsmanship and thoughtfulness embedded in this unique architectural endeavor.


