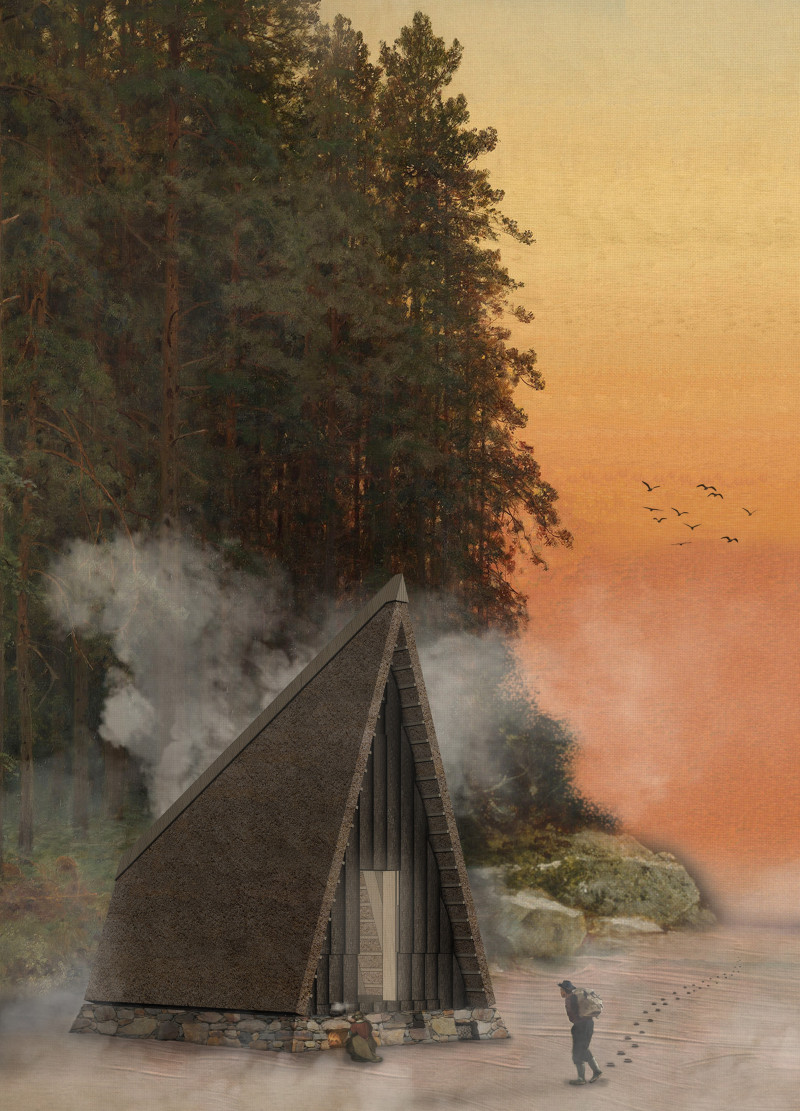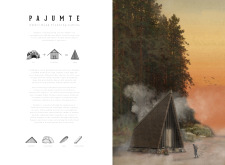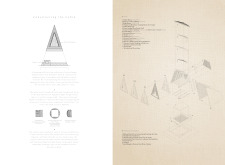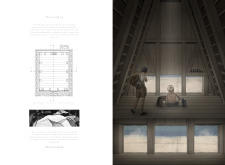5 key facts about this project
## Architectural Analysis Report: Pajumte Amber Road Trekking Cabins
### Overview
Located along the historic Amber Road in Latvia, the Pajumte project consists of a series of trekking cabins designed to provide contemporary accommodations for travelers. The cabins aim to serve as spaces for rest and reflection, thoughtfully merging traditional and modern design elements while enhancing interaction with the surrounding natural landscape. This initiative resonates with the enduring human desire for shelter and connection to nature, echoing the historical significance of the Amber Road as a route traveled by nomadic peoples.
### Spatial Strategy and User Experience
The cabins adopt a distinctive A-frame structure reminiscent of traditional Latvian architecture, facilitating both functionality and community engagement. Upon entry, travelers encounter spaces for social interaction, including a designated area for dining and sleeping on a heated floor. The layout emphasizes communal living, with features such as strategically placed leg-height windows that ensure privacy while framing views of the verdant landscape outside. Moreover, a double-height void within each cabin enhances spatial perception, fostering a sense of security and openness that encourages users to feel both sheltered and connected to their environment.
### Materiality and Sustainability
Pajumte prioritizes sustainable practices and local material sourcing, utilizing Scotch pine timber as the primary structural element. This choice not only supports lightweight construction but is also aligned with local craftsmanship. Thatch cladding is employed for its insulating properties and natural aesthetic, further integrating the cabins into the forested surroundings. Additionally, locally sourced stone is used for foundational and decorative elements, reinforcing the relationship between the structure and its site. A noteworthy sustainable initiative involves planting a tree for every Scotch pine harvested, emphasizing the project's commitment to ecological responsibility. Integrated water collection systems functionally utilize rainwater for domestic uses, enhancing the buildings' sustainability. The design’s transportability allows for flexible placement along the Amber Road, accommodating varying landscapes and user needs.






















































