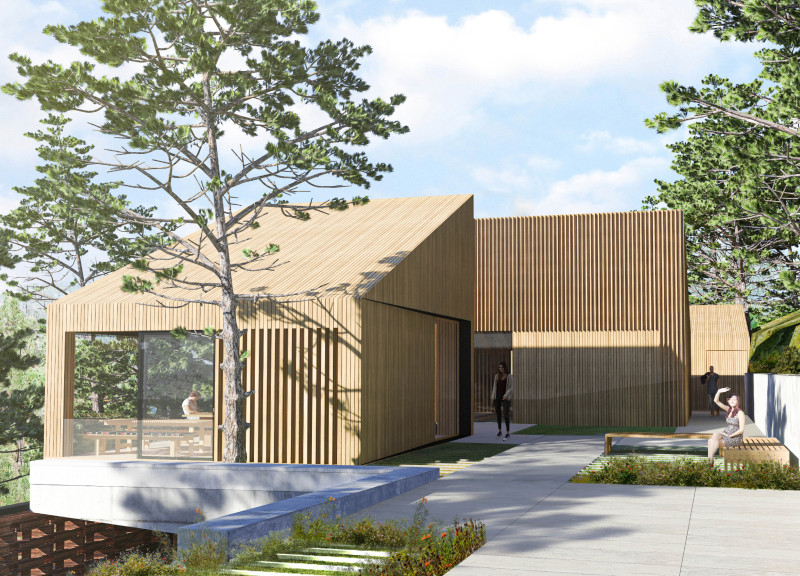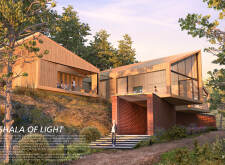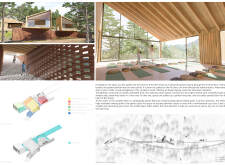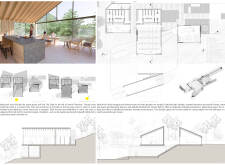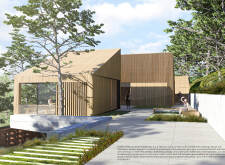5 key facts about this project
Design Integration with Nature
The architectural strategy incorporates large glazed surfaces and strategically oriented spaces, allowing abundant natural light to fill the interiors while providing unobstructed views of the surrounding landscape. The structure features a series of interconnected volumes, topped with sloped roofs that facilitate rainwater drainage while contributing to the aesthetic appeal. By using locally sourced wood, the project minimizes environmental impact while ensuring a harmonious relationship with its surroundings. The design highlights the use of expansive glass, allowing a seamless transition between indoor and outdoor environments.
Unique Material Choices and Architectural Details
A defining aspect of this project is its commitment to local materials and sustainable practices. The facade utilizes wood slats for both visual texture and functional light control, reinforcing the building’s connection to its natural setting. Brick pathways provide durability and tactile preference while enhancing the outdoor experience. Portuguese grey sandstone forms the basis of the retreat’s walking areas, inviting barefoot exploration and deepening immersion in the garden setting. Each interior space is designed for flexibility to accommodate a variety of activities, from yoga classes to social gatherings, showcasing a pragmatic approach to spatial planning.
Adaptive Use of Spaces
The layout of the Shala is carefully designed to enhance community interactions while providing private areas for individual retreat experiences. Central features such as the practice room are equipped with large sliding doors that enhance ventilation and visual connectivity to outdoor spaces. Shared spaces like the dining area promote engagement among guests, fostering a sense of community. The meticulous landscaping integrates a zen garden, providing both beauty and a pathway that invites exploration and tranquility.
This project exemplifies how architecture can cultivate wellness and connection through thoughtful design and materiality. To explore further details regarding the architectural plans, sections, designs, and ideas that shape the Shala of Light, consider reviewing the full presentation of the project.


