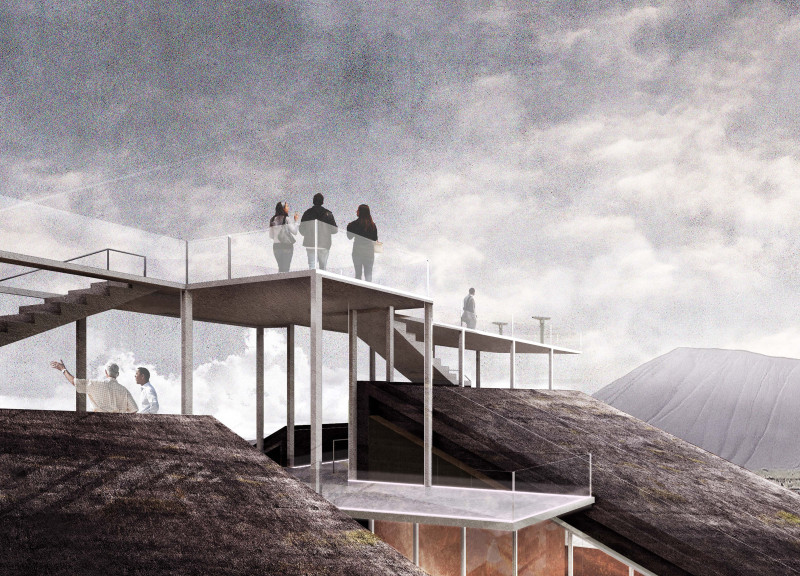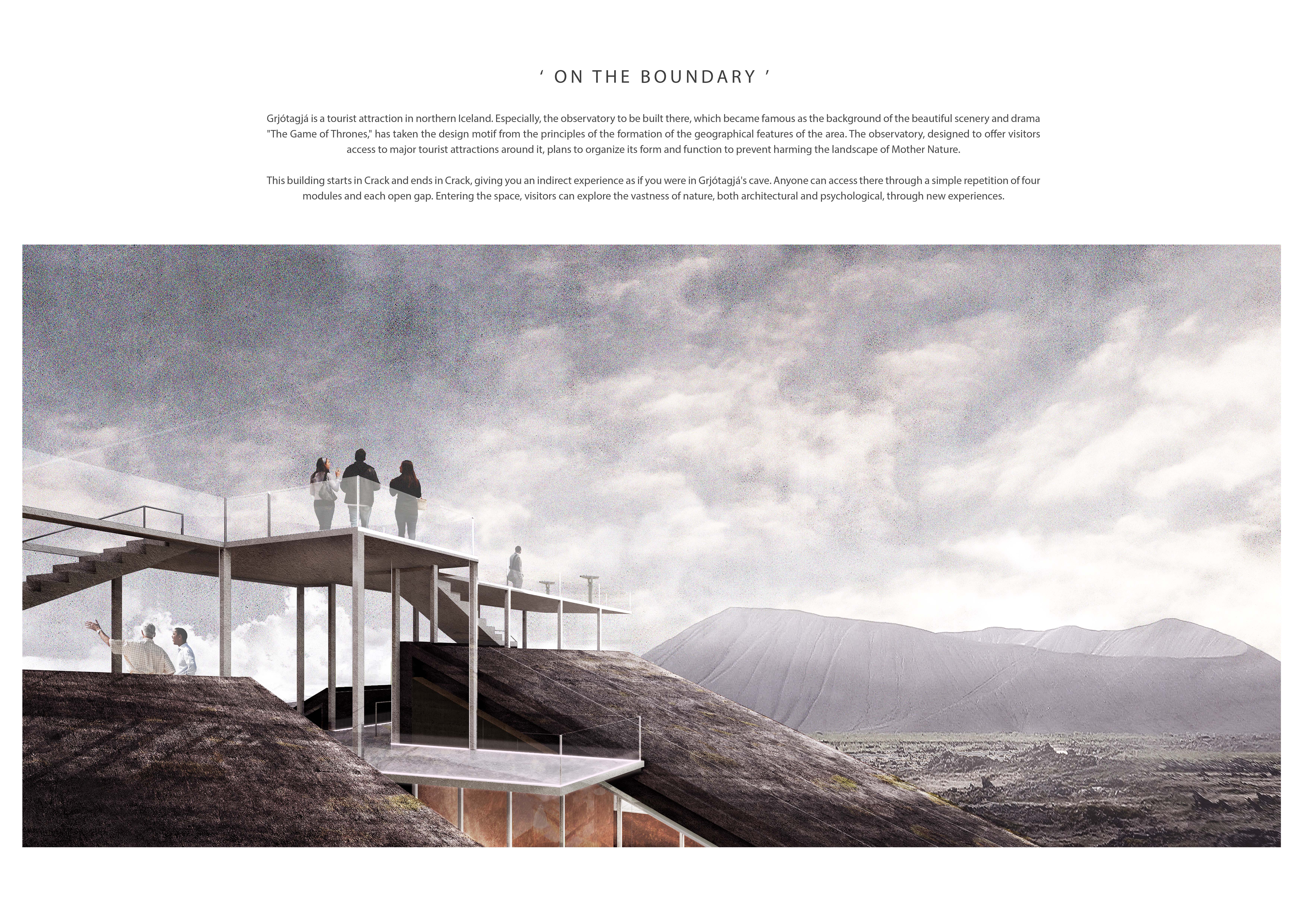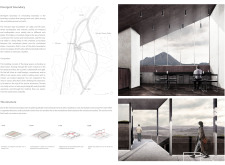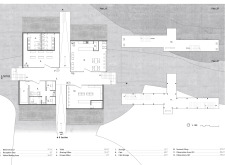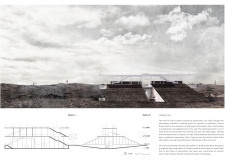5 key facts about this project
The project emphasizes the concept of boundaries, both literal and metaphorical. It draws inspiration from geological formations, particularly the rift valleys typical of the Icelandic landscape. The architectural form mimics these natural features, creating a space that encourages exploration and reflection.
Space and Interaction
At the heart of the design is a carefully planned layout that facilitates a variety of visitor interactions. The entrance leads into an expansive reception area, which branches into distinct wings housing the different functional elements. Communal spaces are open and versatile, while quieter areas are thoughtfully incorporated for contemplation and relaxation. The integration of large glass windows allows for abundant natural light and provides views of the cave and surrounding mountains, making the landscape an integral aspect of the architectural experience.
Material Use and Environmental Context
The project employs a material palette that emphasizes sustainability and resonance with the natural environment. Concrete serves as the primary structural material, ensuring stability and longevity. Timber accents contribute warmth and tactile quality to the interior spaces. Extensive use of glass in the observatory sections enhances the connection with the outdoors and offers unobstructed views of the unique landscape. Natural stone and recycled materials further echo local geology and promote ecological responsibility. These choices reflect a commitment not just to architecture, but also to environmental stewardship.
Innovative Design Features
What distinguishes "On the Boundary" from other observatories is its contextual responsiveness and engagement with the natural landscape. The architectural form takes cues from the geological layers and rift formations of the region, resulting in a structure that both rises and falls, thus creating an experience reminiscent of traversing the terrain itself. This sense of topographical engagement enriches the visitor experience, as they navigate through spaces designed to evoke a connection with the earth’s geological narratives.
The project successfully merges the realms of architecture, nature, and culture. By emphasizing sustainable practices and local materials, it fosters a learning environment where visitors can appreciate the landscapes that inspired the design. The connection to contemporary popular culture entities like "Game of Thrones" adds an additional layer of relevance, appealing to a broader audience.
For those interested in a deeper understanding of "On the Boundary," it is recommended to explore the architectural plans, architectural sections, and architectural designs associated with this project. The intricacies of the architectural ideas can provide further insight into the thoughtful approaches taken in this design.


