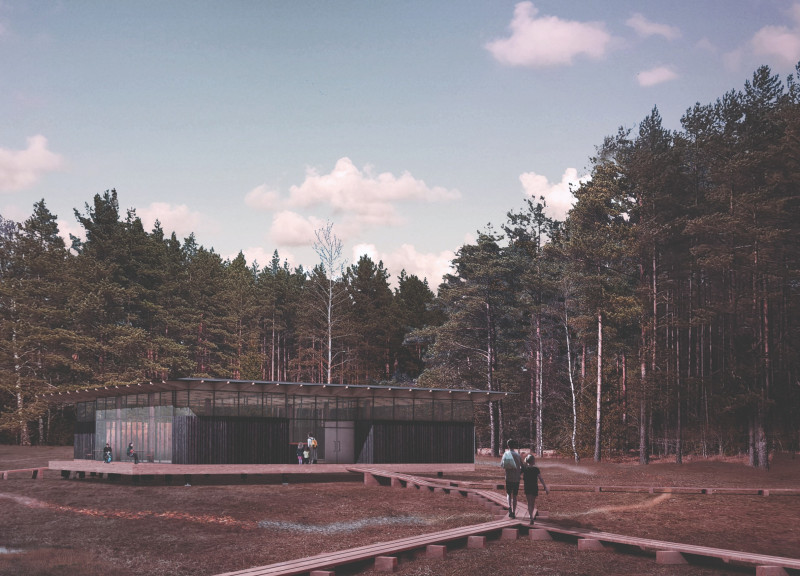5 key facts about this project
### Functional Layout and Key Components
The visitor centre encompasses a range of functional spaces, meticulously planned to enhance visitor experience. It includes exhibition areas, viewing platforms, classrooms, and administrative offices, creating a multifunctional environment. The central hub encourages social interaction while providing an accessible flow for visitors. The raised structure minimizes ecological impact, promoting an educational pathway leading visitors through the surrounding landscape via a timber boardwalk. This design approach reinforces the connection between the built environment and its natural context.
### Architectural Integration and Material Choices
What sets this project apart is its thoughtful integration with the surrounding landscape. The low-profile structure utilizes a combination of materials, including glued laminated timber for its structural components, Siberian larch for cladding, and ETFE skylights for natural light. This combination ensures that the building is not only sustainable but also aesthetically aligned with the regional character. The focus on transparency through extensive glazing enhances visual connectivity with the bog, inviting natural light while accommodating energy efficiency.
The materials chosen serve both functional and aesthetic purposes. They contribute to the overall durability of the structure while resonating with the local environment. The careful application of birch wood and thermally efficient glass provides comfort and warmth within the interior spaces. These design details exemplify a modern architectural approach that prioritizes user experience while maintaining ecological integrity.
For a more comprehensive understanding of the Great Kemeri Bog Visitor Centre, readers are encouraged to explore the architectural plans, sections, and other relevant design elements that highlight the innovative architectural ideas behind this project.


























