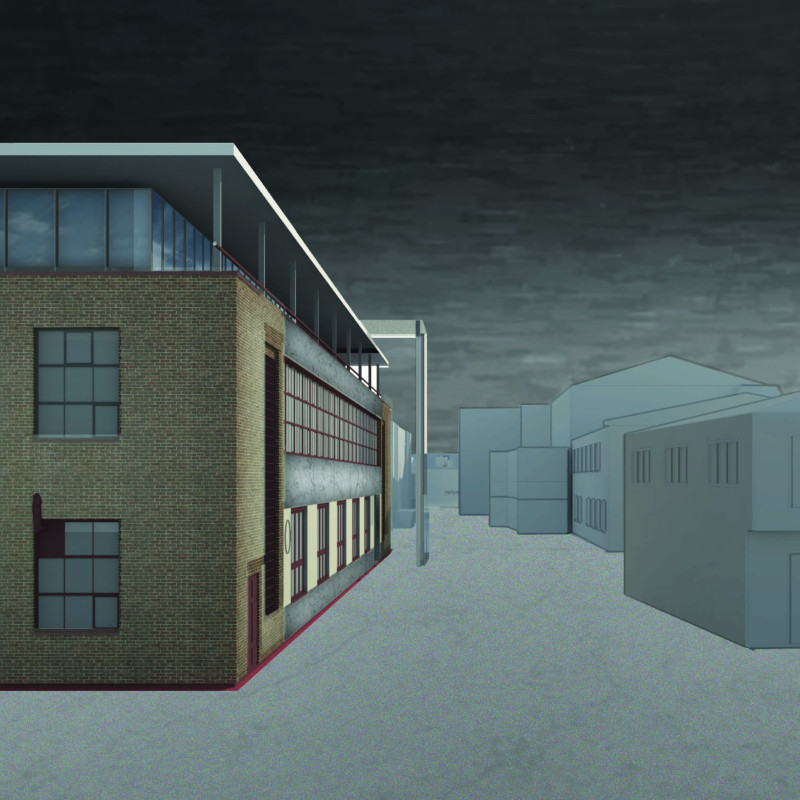5 key facts about this project
At its essence, the Reload Vinyl Lab represents a pivotal step in urban regeneration, transforming a once solely industrial facility into a vibrant space that fosters creativity, commerce, and interaction. The project aims to encapsulate the essence of a vinyl record shop while integrating a bar and exhibition areas that invite public participation. This multifunctionality is key to the design, ensuring that the building is not only a place of business but also a social environment where visitors can gather, collaborate, and share experiences.
Key aspects of the design strategy reflect an understanding of the site’s history and its contemporary aspirations. The architectural plans illustrate open layouts that facilitate fluid movement between various areas within the building. These spaces are structured to accommodate a range of activities—from shopping to social gatherings and artistic exhibitions—reflecting the versatile nature of modern urban life. The design encourages engagement by inviting users to explore and interact with their surroundings, encouraging both leisurely visits and active participation.
A notable feature of this project is its phased approach to development, which respects the existing structure while thoughtfully integrating new elements. The renovation begins with the refurbishment of the Mango Vinyl Press, preserving its historical fabric, such as the existing brickwork, while introducing modern materials. This includes the use of textured concrete in the facade, which resonates with the industrial character of the building, and expansive glass windows that enhance natural light and visibility. The combination of these materials creates an inviting environment that connects interior spaces to the exterior urban landscape.
The architectural designs prioritize transparency and openness, evident in the design of large, double-glazed windows that provide visual continuity between inside and outside. This design choice amplifies the building’s accessibility and encourages passersby to engage with the activities taking place within. Additionally, the incorporation of a rooftop space intended for gatherings and events exemplifies a forward-thinking approach to utilizing all available areas, enhancing the overall functionality of the building.
Another unique aspect of the Reload Vinyl Lab is its emphasis on sustainability through adaptive reuse. By retaining key historical elements of the original industrial setting, the project minimizes waste and embodies a philosophy of sustainability and smart growth. The various building materials employed—ranging from brick and concrete to steel—are not only appropriate for the architecture but also enhance its durability and timelessness. This comprehensive consideration of materials is evident throughout the project, demonstrating an understanding of how each contributes to both the aesthetic and functional goals.
In summary, the Reload Vinyl Lab serves as a prototype for future urban developments that wish to harmonize with their historical contexts while introducing modern designs and functionalities. It supports a growing community of artists and entrepreneurs by providing versatile spaces that foster creativity and collaboration. Those interested in urban architecture will find that reviewing the architectural plans, sections, and design iterations will yield deeper insights into the thoughtful processes that shaped this project. Exploring these elements will reveal the intricate balance between preservation and innovation that defines the Reload Vinyl Lab.


























