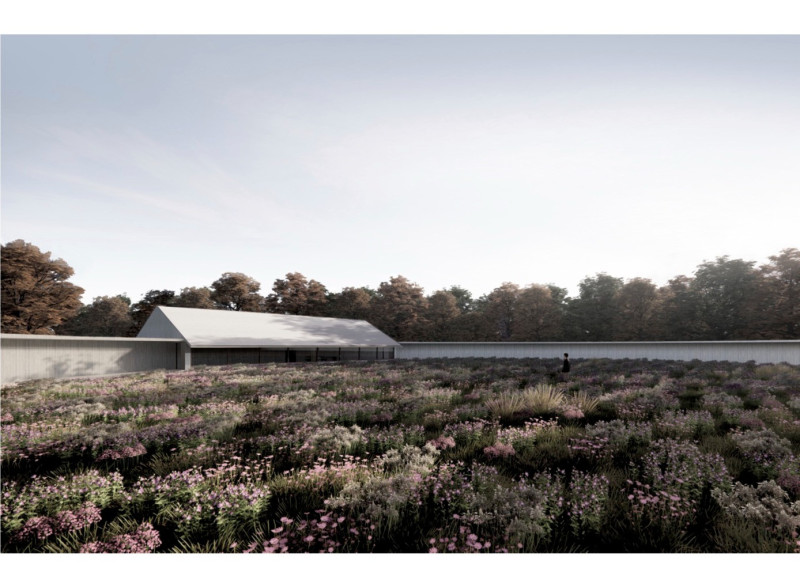5 key facts about this project
The Glade: Home for the Terminally Ill is a hospice project situated in southern Germany, designed to provide a serene and supportive environment for terminally ill patients and their families. The project emphasizes the importance of a connection to nature, incorporating extensive natural landscapes surrounding the building. This architectural design focuses on creating spaces that facilitate comfort, privacy, and social interaction.
The primary function of the hospice is to offer a compassionate care environment tailored to the needs of patients facing terminal illnesses. The design prioritizes the well-being of the residents, ensuring that each space is conducive to both healing and relaxation. The layout consists of private patient rooms, communal areas, and therapeutic gardens, allowing residents to engage with nature and their loved ones.
Spatial Organization The architectural layout is meticulously organized to balance private and communal spaces, promoting a sense of community while offering the necessary privacy for patients. Private rooms are strategically placed for tranquility, with windows that frame views of the surrounding gardens and landscape. Common areas are designed to foster interactions among patients, families, and caregivers, creating a supportive atmosphere. The integration of nature is evident, with direct access to outdoor spaces, enhancing the overall experience of the facility.
Materiality and Design Approach One of the unique aspects of The Glade is its emphasis on sustainable materials and local craftsmanship. The building facade is composed of treated timber and cement board, providing durability and harmonizing with the natural setting. The choice of materials reflects a commitment to sustainability, while also creating a warm and inviting interior.
Natural light is a key design element throughout the hospice, with large windows allowing sunlight to penetrate deep into the interior. This not only improves the aesthetic quality of the space but also promotes psychological well-being by forging a connection with the outdoor environment. Fireplaces located in communal areas further enhance the comforting atmosphere, inviting residents and their families to gather in a warm, home-like setting.
Therapeutic Gardens An integral component of the project is the incorporation of therapeutic gardens. These carefully designed outdoor spaces are intended to provide sensory engagement and opportunities for reflection. Native plants and wildflowers are used to enhance biodiversity while requiring minimal maintenance. This approach aligns with the overall mission to offer healing through nature, allowing patients to experience the restorative benefits of being outdoors.
The Glade is a profound example of how architectural design can profoundly impact healthcare environments. The consideration of materials, interaction with nature, and attention to spatial organization sets this project apart from typical hospice facilities. For those interested in understanding the detailed architectural plans, sections, and designs, a comprehensive presentation of the project is available for further exploration.























