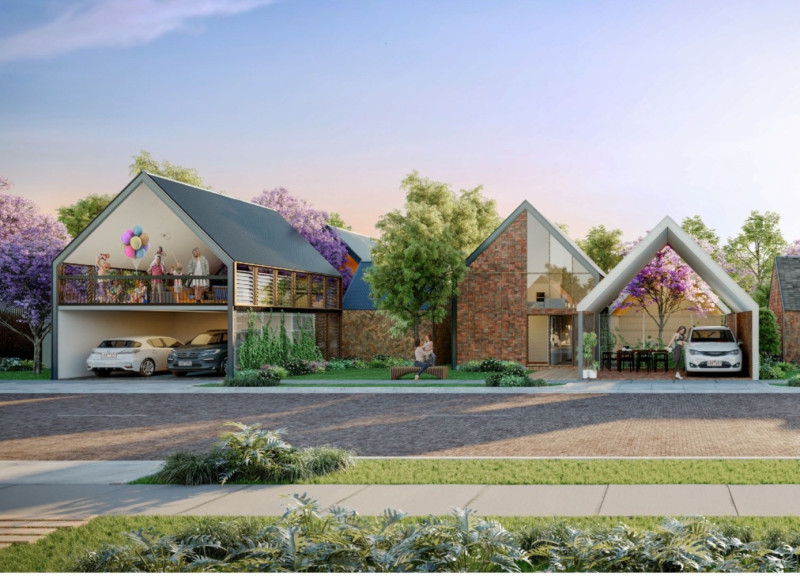5 key facts about this project
The project in Australia addresses the urgent demand for quality and affordable housing by focusing on modular design and adaptability. With many homes built by project builders lacking in quality, the aim is to set a new standard in residential architecture. The central idea is to design homes that can adjust to changing family needs while also providing practical and welcoming spaces.
Conceptual Framework
At the heart of the design is the concept of flexibility. Each home is built with modular components, allowing for easy changes and reconfigurations. This feature means that as families grow or evolve, their living spaces can adapt accordingly. The layout emphasizes open and connected areas that promote interaction while also ensuring privacy for residents.
Flexibility and Customization
An important aspect of the design is the ability for homeowners to personalize their spaces. This emphasis on customization means that people can make choices that suit their lifestyles and preferences. The homes remain structurally sound while also reflecting the individual tastes of their occupants. This approach leads to an enhancement of comfort and functionality, making each residence unique.
Integration with Natural Elements
The project pays close attention to incorporating natural light and outdoor components into the designs. Strategic placement of windows allows for ample daylight, enhancing energy efficiency and improving the overall living experience. The relationship between interior and exterior spaces is carefully crafted, fostering an inviting atmosphere that encourages connection with the outdoors.
Material Selection and Sustainability
The homes are constructed using modular components made from traditional materials, including timber, brick, tile, sheet metal, and cementitious sheets. This choice of materials not only provides a pleasant visual appeal but also ensures durability. Incorporating essential services such as power, water, rainwater systems, data, and lighting within prefabricated units simplifies construction. This setup allows for easy upgrades and modifications in the future, maintaining a focus on sustainability and practicality.
Every element is designed with utility and comfort in mind. The project ultimately results in homes that meet the demands of modern living while remaining accessible and adaptable to various lifestyles. As families change and grow, these homes represent a thoughtful response to contemporary housing challenges.


























