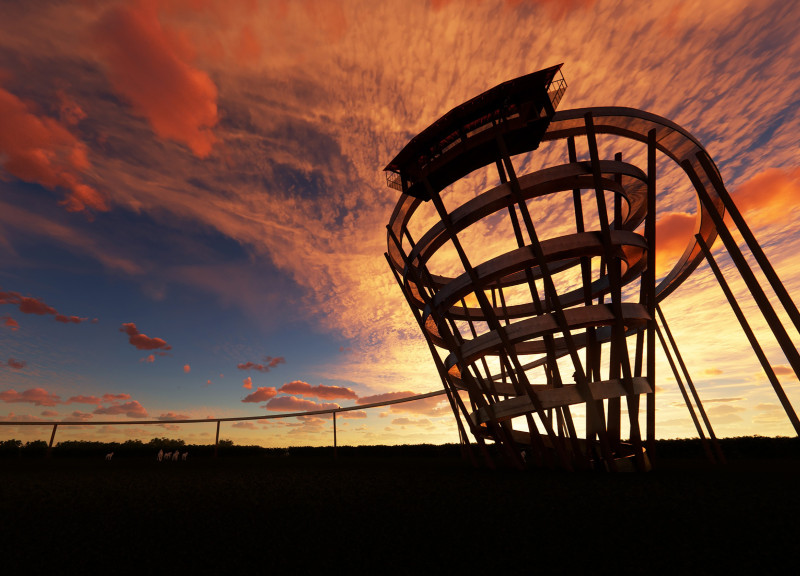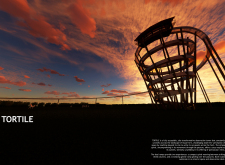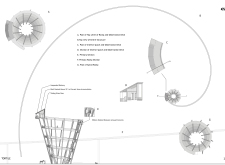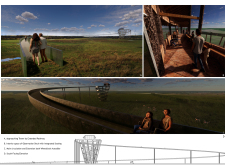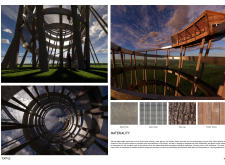5 key facts about this project
The core function of Tortile is to provide an observation point from which visitors can appreciate the beauty of Kurgi Farm and its expansive vistas. The tower allows users to navigate the space via two ramps, contributing to an intuitive flow throughout the structure. This design prioritizes user experience, ensuring that all individuals, regardless of mobility, can access the viewing platforms comfortably.
Innovative Design Approaches
One notable approach in the design of Tortile is the use of tilted columns that create a dynamic spiraling effect. This feature encourages a sense of movement and exploration as visitors ascend the structure, enriching the experience. The timber planks used for decking provide tactile warmth, contrasting with the sleek finish of metal plating, which serves to minimize snow accumulation. The incorporation of steel grates promotes ventilation while maintaining visual transparency, enhancing the openness of the space.
The integration of raw logs as vertical supports further emphasizes the connection to the farm's natural setting, creating a rustic yet modern aesthetic. These materials not only ensure structural stability but also reinforce environmental harmony, ensuring that the project is sustainable and context-appropriate.
User Comfort and Spatial Dynamics
Tortile's internal configuration is engineered to maximize natural light, resulting in bright, welcoming spaces that encourage visitors to linger. The circular layout facilitates movement, allowing for ease of access and interaction. As users ascend the ramp, they experience changing perspectives and views, making the journey an integral part of the overall design.
The observation deck provides an unobstructed vantage point for wildlife observation and landscape appreciation, promoting a connection between architecture and nature. Surrounding greenery enhances biodiversity, supporting local ecosystems while inviting exploration and appreciation of the environment.
Tortile exemplifies a model for contemporary architectural design, integrating functional public space with ecological awareness. Interested readers are encouraged to explore the project’s presentation for detailed architectural plans, sections, and designs, which provide deeper insights into its innovative ideas and construction.


