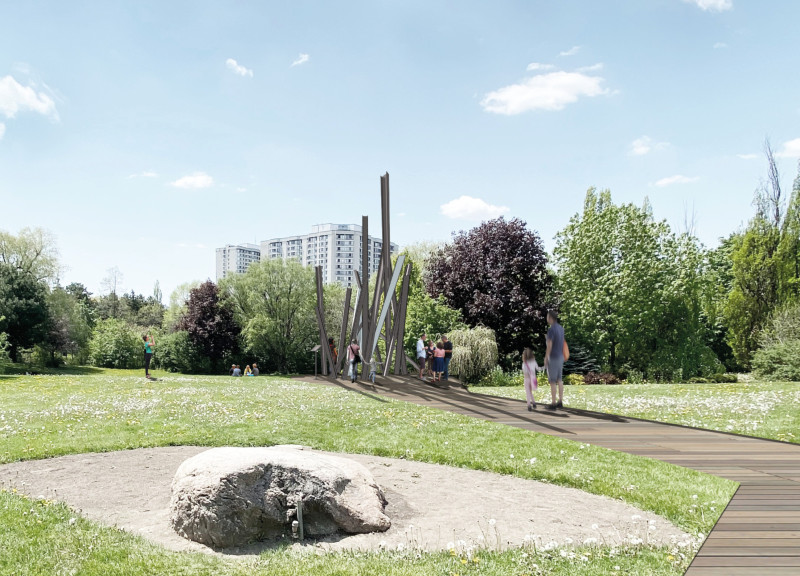5 key facts about this project
The installation's design features a series of tilted beams constructed from brushed steel. These beams are arranged to create a chaotic yet contemplative atmosphere, symbolizing the disorder that accompanies the suffering associated with acts of genocide. The circular layout encourages interaction, guiding visitors through the space, which fosters a deeper engagement with the memorial's purpose. The choice of materials, including composite wood for the walkways, balances the harshness of steel with a warmer element, inviting visitors to traverse the area comfortably.
Unique Design Approaches
The design of "Materialized Memory" distinguishes itself through its dynamic arrangement of architectural elements. Rather than a traditional linear narrative found in many memorials, this installation presents a fragmented form that reflects the complexities of historical memory. The use of light and shadow plays a significant role in the experience; the angled beams project varying shadows throughout the day, suggesting that memory is not static but rather an evolving dialogue with the past.
Additionally, the incorporation of innovative features such as QR codes enhances visitor engagement. By offering access to further information and personal accounts, the memorial transforms the experience from passive observation to active participation, allowing for a more nuanced understanding of the themes it represents.
Emphasis on Contextual Integration
The contextual placement of the memorial within Chinguacousy Park enhances its impact. The connection between the natural landscape and the stark architectural forms invites contemplation on the intersection of beauty and tragedy. The project acknowledges the importance of its surroundings, using the park as a backdrop that contrasts with the serious themes addressed within the memorial.
For those interested in a comprehensive understanding of the project, reviewing the architectural plans, architectural sections, and architectural designs will provide deeper insights into the thoughtful choices made throughout the design process. Exploring these elements will reveal how the project articulates its themes and contributes to the ongoing dialogue around memory and history.


























