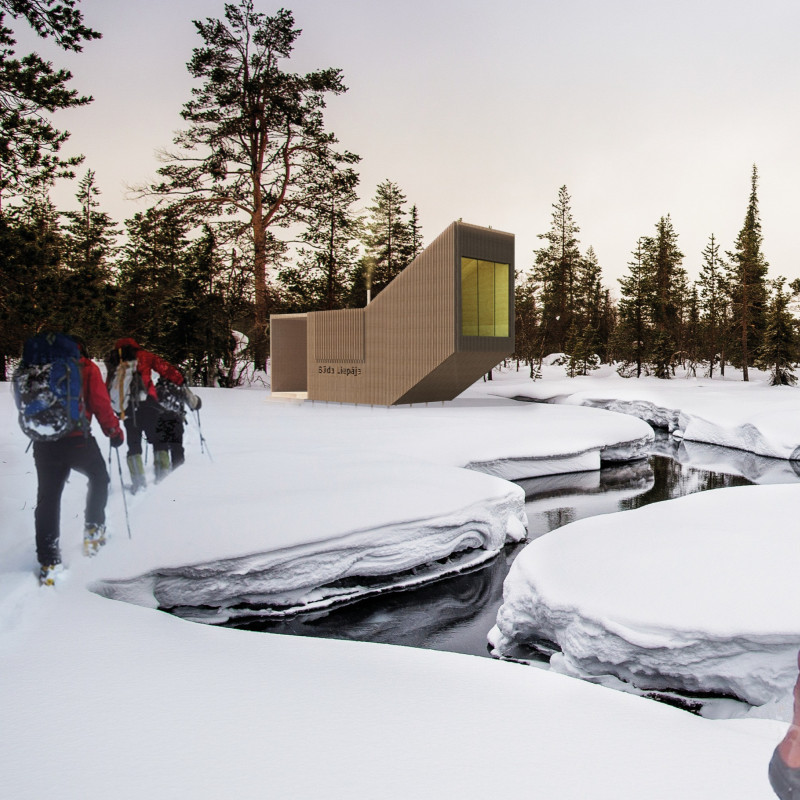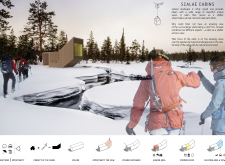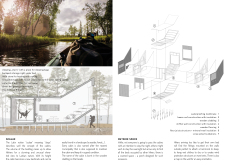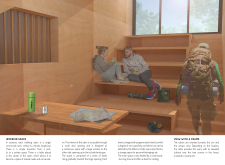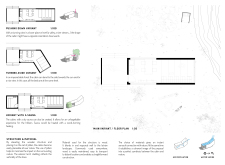5 key facts about this project
The Scalāe Cabins represent a holistic approach to design, incorporating a modular concept that responds to varying topographies and environmental conditions. It seeks to redefine the traditional notion of a cabin, expanding its role from mere accommodation to a communal hub where visitors can gather, relax, and engage with the natural world. With a layout that prioritizes flexibility and versatility, the project successfully meets the diverse needs of its users, whether for daytime relaxation or overnight stays.
One key aspect of the design is its use of materiality, specifically the incorporation of local resources that resonate with the region's character. The cabins primarily utilize wood, likely sourced from larch due to its natural durability and aesthetic qualities. This choice not only aligns with sustainable practices but also enhances the visual and tactile connection between the cabins and the surrounding forest. The design features wooden cladding that mirrors the textures of nature, reinforcing the cabin's integration within its environment. This connection is further emphasized by the use of mineral wool insulation, which ensures thermal efficiency while minimizing the ecological footprint.
Another notable element is the spatial organization within the cabins. The interior is crafted to encourage interaction among users, with a communal area designed as a social centerpiece. Tiered seating invites visitors to gather, share experiences, or simply enjoy the expansive views offered through a strategically placed large window. This design fosters a sense of community while still providing individual sleeping areas that adapt to various group sizes and configurations. The inclusion of a small cooking space adds further functionality, making the cabin a suitable base for outdoor adventures.
Unique design approaches set the Scalāe Cabins apart from conventional architectural solutions. The concept of “Scalāe,” derived from the Latin word for ‘steps,’ is reflected in both the physical structure and the tiered layout that encourages engagement with the surrounding landscape. This innovative design not only maximizes views but also allows for a playful relationship with the terrain, as the cabins can adapt to different elevations and orientations seamlessly. For instance, variations in design—such as those tailored for lower landscape placements or those oriented to capture sunlight—demonstrate a keen sensitivity to site-specific conditions.
The project also emphasizes sustainability, focusing on minimizing disturbances to local ecosystems through its careful siting and design. The use of screw pile foundations exemplifies a modern approach to construction that lessens environmental impact, allowing the cabins to stand firm while preserving the integrity of the natural surroundings.
In summary, the Scalāe Cabins project encapsulates a thoughtful and intentional approach to architecture that balances function, community, and environmental sensitivity. It encourages users to explore and appreciate their natural context while providing a welcoming space for rest and social interaction. To gain deeper insights into the architectural plans, architectural sections, and various architectural ideas that underpin this project, readers are encouraged to explore the project presentation for more details. This exploration will reveal how the innovative design elements work cohesively to create a meaningful connection between architecture and nature.


