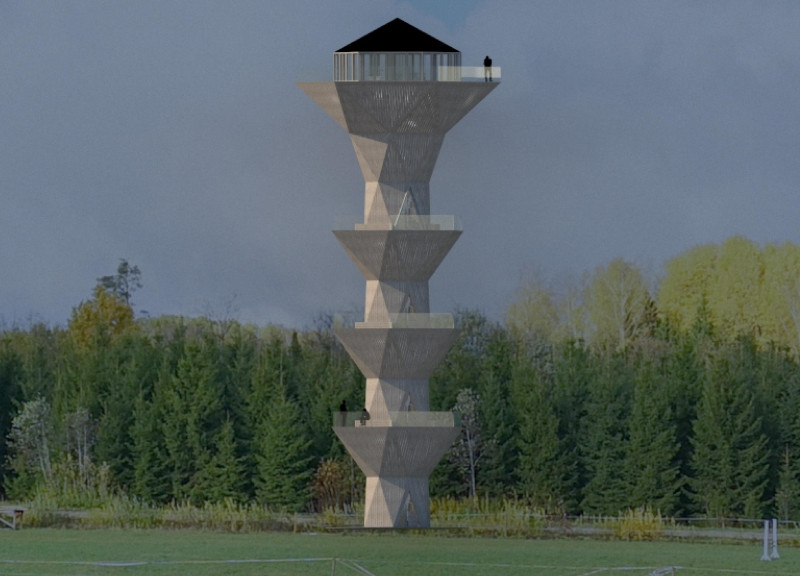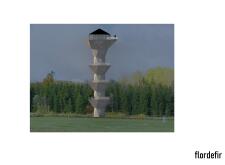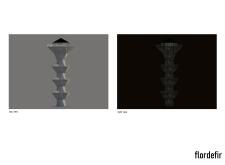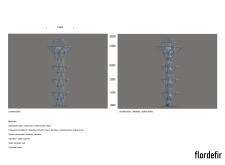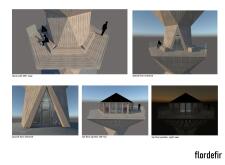5 key facts about this project
At its core, this architectural project represents a bridge between human activity and the surrounding landscape. The watchtower's primary function is to provide elevated viewpoints for observing the exquisite beauty of the scenery, allowing visitors to engage with their surroundings in a meaningful way. The structure promotes exploration and encourages a deeper appreciation of nature, making it a destination for both casual visitors and those seeking a more immersive experience.
Key elements of the design include a tiered, conical form that gracefully ascends from a robust base. This tiered structure not only contributes to the tower’s silhouette but also supports the practical objectives of creating multiple observation platforms at different heights. Each level offers unique perspectives, maximizing the viewing experience. The uppermost tier culminates in a circular pavilion, inviting visitors to pause and enjoy uninterrupted views of the landscape.
Materiality plays a significant role in the project's effectiveness. The use of galvanized steel provides structural integrity while remaining lightweight, ensuring durability against environmental conditions. Cladding the tower with Plato Wood, a modified fir known for its aesthetic qualities, adds warmth and texture, contrasting beautifully with the sleek steel. Generous amounts of glass in the design further enhance the experience by allowing natural light to penetrate the interior spaces and creating a seamless connection between the inside and the outside. The thoughtful integration of concrete as a foundational element adds stability and grounding to the structure, establishing a solid presence within its natural context. Additionally, the installation of solar shingles on the roof reflects a commitment to sustainable design practices, contributing to the structure's functionality while minimizing its environmental impact.
The architectural design also incorporates accessibility considerations, featuring ramps and a lift that facilitate movement for all visitors, ensuring that the experience is inclusive. The design promotes a welcoming environment that invites engagement, encouraging people to gather, observe, and reflect.
One of the unique approaches taken in this project is the emphasis on verticality and spatial experience. The design invites visitors to ascend through a series of levels, transforming a simple observation point into an experiential journey. Each platform offers new views and sensations, allowing visitors to form a connection with their environment that is both physical and emotional. The synergy of light, space, and material creates an ambiance that encourages contemplation and interaction.
In addition, the architectural plans include specific details that highlight how sunlight interacts with the structure throughout the day. This responsiveness to natural light enhances the overall experience, allowing the watchtower to change from dawn to dusk. Such considerations elevate the architectural design from mere functionality to a sensory experience.
This project stands as an example of modern architecture where form, function, and context are harmoniously intertwined. By blending traditional watchtower concepts with innovative materials and accessibility, it offers a refreshing addition to the landscape that aligns with contemporary design philosophies.
To explore more about this architectural project, including architectural plans, sections, and detailed designs, the reader is encouraged to review the project presentation for deeper insights into its conceptual framework and execution. Engaging with the architectural ideas presented will provide a comprehensive understanding of the design's intricacies and its significance within the architectural discourse.


