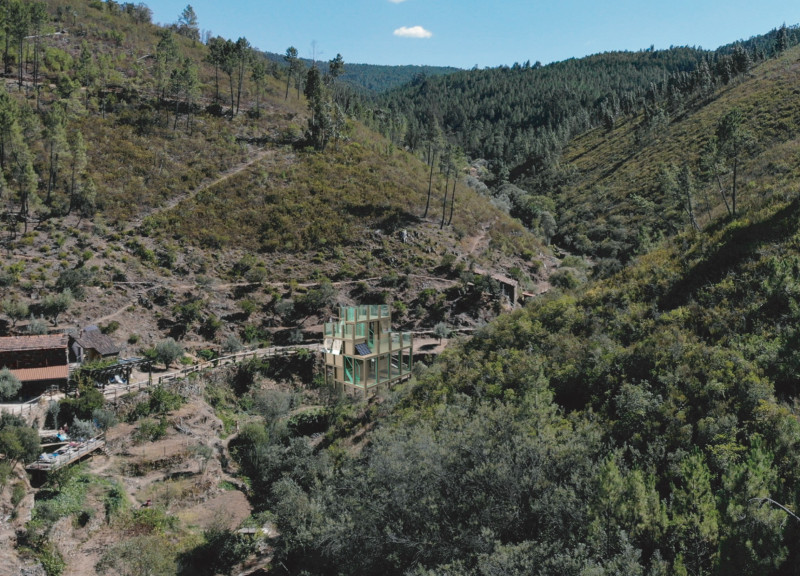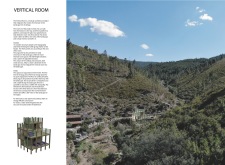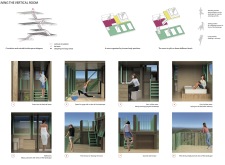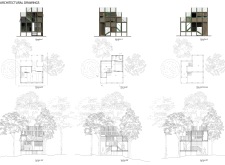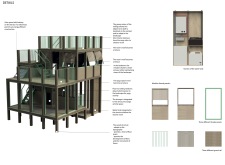5 key facts about this project
The primary function of the Vertical Room is to serve as a retreat, offering spaces dedicated to relaxation and recreation. Each level of the structure is purposefully designed, allowing occupants to engage with their surroundings at different elevations. The ground level includes essential utility and storage areas, ensuring that the practical needs of residents are met without compromising the overall design. This initial level sets the stage for the more immersive experiences that follow.
Moving up to the second level, this space is dedicated to relaxation, providing an environment where users can unwind while enjoying expansive views through large glass windows. The design here emphasizes natural light, promoting a serene atmosphere conducive to activities such as meditation or yoga. This thoughtful integration of windows not only enhances the internal ambiance but also fosters a seamless connection between the interior and the external environment.
At the uppermost level, private sleeping quarters are established, further reinforcing the theme of intimacy and retreat. This design choice reflects a commitment to comfort while maintaining a direct relationship with the landscape. The presence of terraces and a thoughtfully designed roof allows for personal outdoor spaces where residents can experience the surroundings firsthand. The vertical arrangement exemplifies a unique navigational experience that encourages exploration and interaction with both the space and the landscape beyond.
Unique design approaches are evident throughout the Vertical Room project. The use of a tiered structure allows the building to engage with the natural topography rather than impose upon it. This strategy not only optimizes views from various levels but also minimizes the overall environmental footprint by preserving the landscape's integrity. The project prioritizes sustainability through the incorporation of solar panels, which provide renewable energy, and a dedicated rainwater storage system, showcasing a responsible approach to resource management.
In terms of materials, the choice of wood as the primary structural element aligns with the overarching goal of integration with nature. Wood not only offers warmth and aesthetic appeal but also represents a sustainable building material option. The extensive use of glass in the façade furthers the connection to the outdoors, allowing occupants to remain visually connected to the beautiful surroundings while enjoying comfort indoors.
Moreover, the modular design of the façade demonstrates flexibility and adaptability, enabling the architectural solution to cater to changing user needs or preferences over time. This forward-thinking approach ensures that the Vertical Room can remain relevant and functional as occupants' lifestyles evolve.
The Vertical Room serves as a rich study in modern architectural practices, illustrating how contemporary design can successfully navigate the complexities of site responsiveness, user experience, and environmental stewardship. Readers interested in gaining deeper insights into this project are encouraged to explore the architectural plans and sections that delineate the thoughtful layout, as well as the architectural designs that underscore its visual identity. Engaging with these elements will provide a comprehensive understanding of the architectural ideas that inform the Vertical Room and its commitment to both beauty and function within a natural setting.


