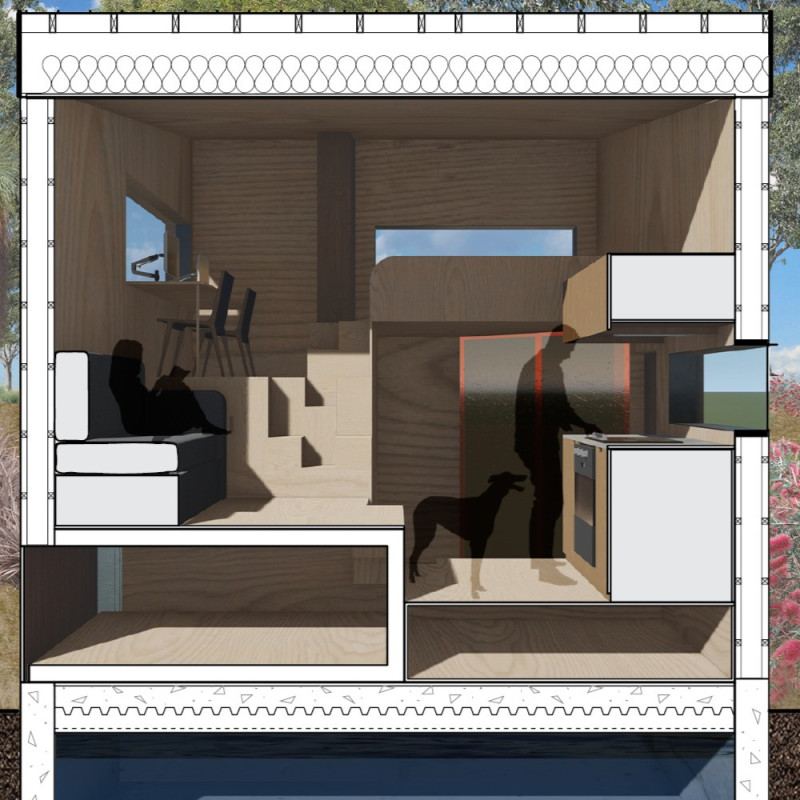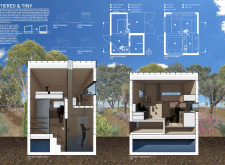5 key facts about this project
The design emphasizes vertical organization, accommodating essential living areas while facilitating efficient circulation. The lower platforms house functional spaces including a bathroom and kitchen services, while the upper levels serve as sleeping and living areas, promoting both privacy and interaction. Large windows establish a connection with the outdoors, enhancing natural light and providing expansive views of the surrounding landscape.
Innovative Design Approaches
One key aspect that differentiates this project from many others is its unique implementation of architectural layering. The tiered structure not only creates distinct living environments but also optimizes spatial efficiency. The alternating tread stair design allows for a compact staircase that maintains ease of movement, further allowing the project to maximize its verticality while conforming to ergonomic standards.
The use of materials plays a significant role in the project’s functionality and aesthetic. Concrete forms the durable foundation, while timber elements add warmth to the interiors, contributing to a comfortable living atmosphere. Expansive glass panels enhance natural light infiltration and blur the boundary between indoor and outdoor spaces. This careful selection of materials supports sustainable practices, particularly with water management systems designed for rainwater harvesting.
Spatial Organization and Functionality
The thoughtful design effectively utilizes every inch of space, creating an adaptable and multifunctional environment. Smart storage solutions are integrated into furniture pieces, allowing for efficient organization without the clutter that often accompanies smaller homes. The arrangement of spaces is carefully considered to ensure that living areas do not sacrifice utility for aesthetics.
"Tiered & Tiny" serves as an essential model for rethinking residential architecture in areas facing land and resource constraints. By addressing common challenges associated with compact living, this project outlines practical applications of innovative architectural ideas.
For those seeking to dive deeper into the specifics of "Tiered & Tiny," including architectural plans, sections, and detailed designs, exploring the project presentation will provide valuable insights into its compelling approach to modern residential architecture.























