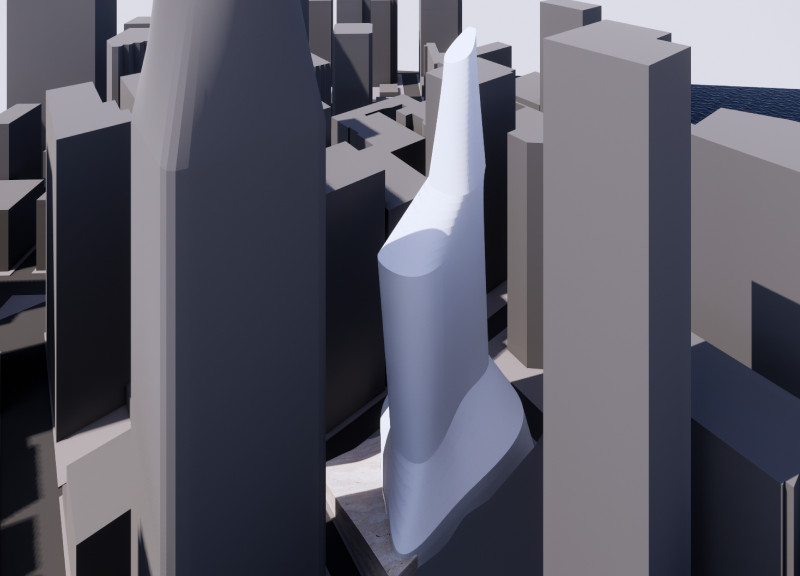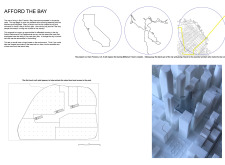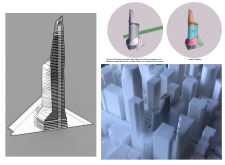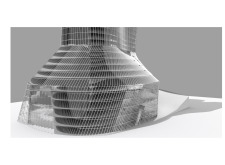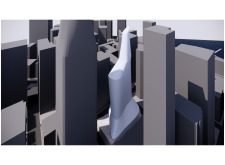5 key facts about this project
At its core, "Afford the Bay" represents a commitment to social sustainability and environmental responsibility. The architectural design prioritizes the well-being of the residents by reducing commute times and associated environmental impacts while enhancing overall urban livability. The project is rooted in the idea that architecture can serve as a tool for social change, creating spaces that are not only functional but also contribute to the socio-economic fabric of the city.
One of the defining characteristics of this project is its architectural form. The design features a modern tower that deftly merges with a green park area, providing an inviting aesthetic while encouraging interaction among residents and the surrounding community. The tower's massing is strategically tiered, allowing for a gradual transition from the busy street level to the serene upper park space. This thoughtfully conceived layout fosters pedestrian movement and encourages community gathering.
The materiality of "Afford the Bay" plays a critical role in its architectural expression. While specific materials are not detailed in the provided information, the project likely utilizes a combination of glass, steel, and concrete, creating a cohesive and striking visual identity. Glass elements are especially important as they offer transparency, allowing ample natural light to penetrate the building while reflecting the surrounding urban environment. Steel provides structural integrity, and concrete serves as a solid foundation, ensuring durability and stability in the urban landscape. Additionally, the inclusion of wood or composite materials in interior spaces introduces warmth, creating a welcoming atmosphere that feels more like a home than a mere residential unit.
The ground level is particularly noteworthy, as it dedicates space for retail, thus promoting lively street activity. This design approach not only enhances the vibrancy of the local area but also encourages residents to engage with their surroundings actively. By incorporating commercial and social spaces, the project nurtures an inclusive atmosphere, where essential workers and local residents can connect, shop, and enjoy community amenities.
In another unique design approach, the project emphasizes environmental considerations by minimizing the ecological footprint associated with commuting. By enabling essential workers to live near their workplaces, "Afford the Bay" encourages a shift towards a more sustainable urban lifestyle. The project's integration of green spaces and accessible transit also signifies a commitment to enhancing the urban ecosystem and livability.
Additionally, the project's visual identity sets it apart within the San Francisco skyline. The modern aesthetic aligns well with the city's architectural language while respecting its historical context. The design thoughtfully balances innovation with the surrounding urban fabric, creating a modern yet approachable landmark.
"Afford the Bay" serves as an inspiring model for future architectural designs focused on community, sustainability, and affordability. The project makes a persuasive case for the role of architecture as a catalyst for social change. Those interested in delving deeper into the intricacies of this architectural endeavor are encouraged to explore its architectural plans, sections, designs, and underlying ideas, offering a comprehensive view of a project that exemplifies a forward-thinking approach to urban living in an increasingly complex world.


