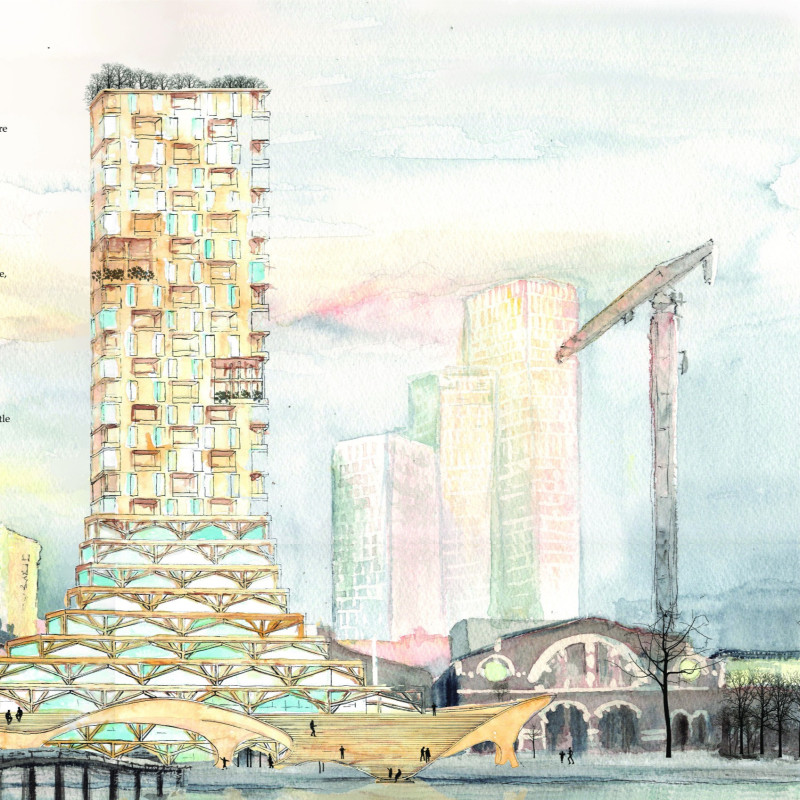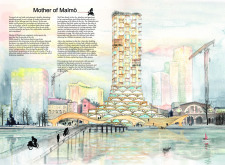5 key facts about this project
At its core, "Mother of Malmö" represents a blend of functionality and aesthetic appeal, with its tiered design allowing for both private and communal spaces. The structure's form is reminiscent of a stepped pyramid, which provides a visually engaging silhouette that invites exploration. This architectural form is not merely for visual effect; it is strategically designed to maximize outdoor living opportunities. Terraces at different levels serve as shared gardens, encouraging residents to cultivate relationships with both their neighbors and the environment. The integration of these green spaces is a crucial aspect of the project, demonstrating a commitment to ecological sustainability.
Central to the design philosophy is the use of materials that harmonize with the natural surroundings. The building prominently features timber, which is utilized in both structural elements and the inviting terraces. This choice reflects traditional Scandinavian architectural practices while contributing to the sustainability goals of the project. The extensive use of glass in the facades invites natural light into the interiors and provides stunning views of the waterfront, effectively blurring the line between indoor and outdoor environments. Concrete serves as the backbone of the building, ensuring structural integrity while maintaining a minimalist aesthetic.
The project's thoughtful layout includes pedestrian-friendly pathways that integrate seamlessly with the surrounding urban fabric. These paths encourage active transportation and community engagement, while landscaped areas along the walkways create a sense of place, inviting residents and visitors alike to enjoy the natural beauty of the environment. Notably, a large wooden platform extends from the building, acting both as a physical connection to the waterfront and as a gathering space for social activities. This design choice reinforces the importance of public spaces in urban architecture, encouraging community bonding and interaction.
Unique design approaches in "Mother of Malmö" emphasize the idea of shared living and communal responsibility. The project facilitates social ties through thoughtfully designed amenities, such as playgrounds and communal gardens, fostering a culture of neighborliness. The building acts as a microcosm of urban life, where individual apartments coexist harmoniously with shared spaces, promoting a lifestyle that values connection and sustainability.
Furthermore, the project showcases an emphasis on climate resilience. Architectural strategies are employed to manage water runoff and encourage biodiversity, reflecting a progressive attitude towards environmental challenges faced by modern cities. The combination of sustainable materials and innovative design solutions positions "Mother of Malmö" as a model for future architectural endeavors that prioritize ecological considerations alongside community engagement.
Overall, "Mother of Malmö" is a significant contribution to urban architecture, illustrating how thoughtful design can create spaces that are much more than mere shelters. Its focus on community, ecological sustainability, and innovative use of materials and spaces makes it an exemplary model of contemporary architectural practice. To explore further details about the architectural plans, sections, and designs, readers are encouraged to delve into the presentation of this project, which provides deeper insights into the ideas and methodologies that shaped its realization.























