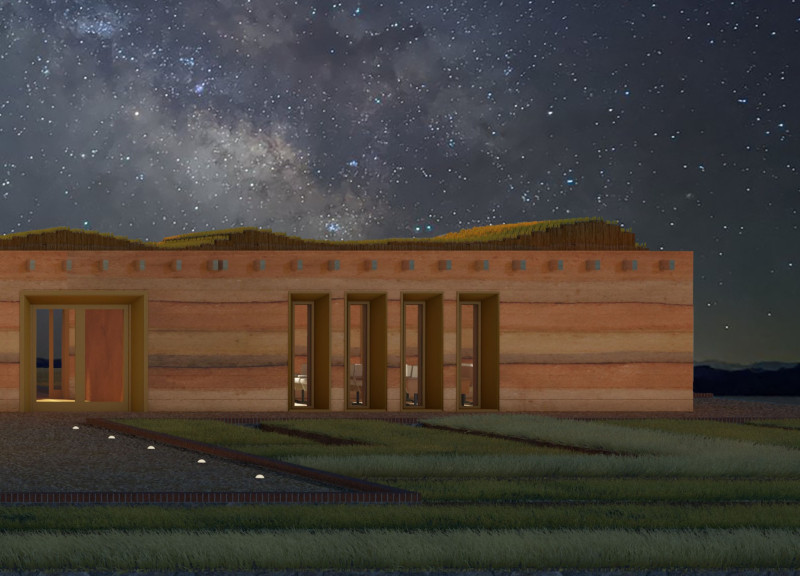5 key facts about this project
The Pavilion functions as a multi-use facility that includes a reception area, conference rooms, workshops, gallery spaces, and social areas such as a coffee shop and toilets. This diverse spatial organization encourages community interaction and engagement with the rich heritage of the region. Each space is designed to facilitate various activities, from educational events to cultural exchanges, making it a dynamic venue for visitors.
The project’s unique approach lies in its integration of traditional materials with modern construction methods. The Pavilion prominently features Tiahuanaco stone to evoke a sense of historical authenticity. Cattail wood is used for its sustainable properties, bringing warmth and structural integrity. Additionally, the incorporation of textiles and native plant materials enhances the building’s connection to local culture and ecology. The design uses weaving patterns and geo-polymers inspired by ancient geometries, contributing both to the aesthetic appeal and structural resilience of the Pavilion.
The spatial layout thoughtfully responds to the landscape, establishing a symbiotic relationship with the environment. Large openings in the facade create a dynamic interplay of light and shadow, enhancing the experience of movement within the Pavilion. These aspects not only provide natural illumination but also reflect the rugged geography of the Lake Titicaca region. The architectural design fosters a sense of openness while maintaining intimacy, allowing for contemplative gathering spaces that encourage social interaction.
Details such as the cross-hall design promote fluid circulation throughout the Pavilion, reflecting traditional Andean architectural forms. This careful consideration of movement between spaces enriches the user experience, connecting visitors with both the structure and the surrounding environment.
To gain a comprehensive understanding of the Pavilion of Humanity, it is advised to explore the project presentation, where detailed architectural plans, sections, and designs further elucidate the architectural ideas that underpin this structure. This exploration will provide deeper insights into the innovative design approaches and cultural considerations that make the Pavilion a significant addition to the architectural landscape of the region.























