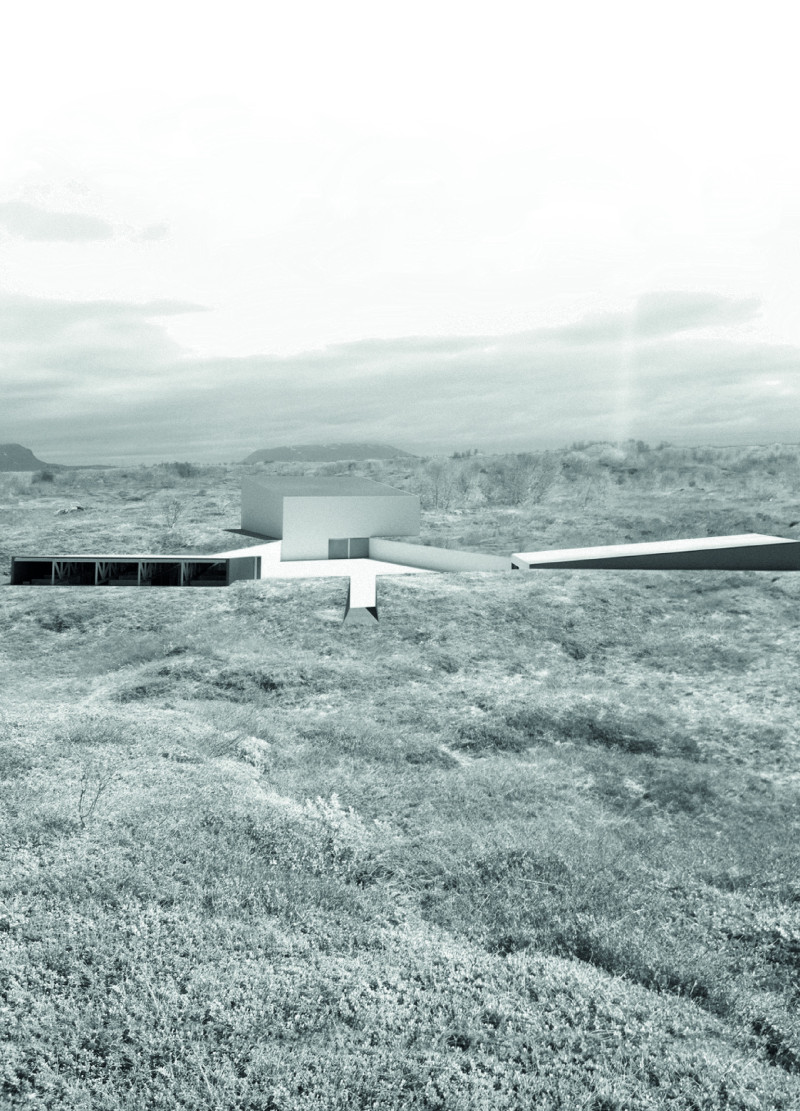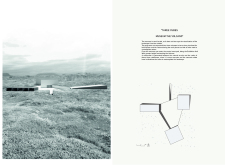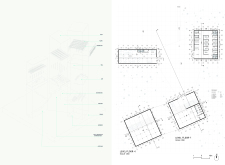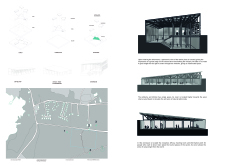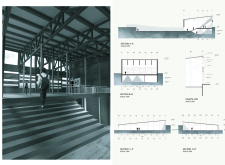5 key facts about this project
The project functions as a cultural hub, facilitating exhibitions, educational programs, and community events. Each cube is dedicated to specific functions—exhibition halls, a cafeteria, and administrative offices—ensuring that visitors have a cohesive experience. The internal circulation is carefully considered, allowing for intuitive movement through the space.
Design and Materiality
The architectural and design approach of this project is notable for its minimalist geometry. The three cubic forms are oriented strategically to provide optimal views while minimizing the visual footprint. Utilizing reinforced concrete as the primary structural material, the building conveys a sense of permanence and robustness. Glass façades are employed to enhance natural light and dissolve barriers between interior and exterior environments. Wooden elements are incorporated in select areas to create warmth, contrasting with the predominance of concrete.
Each cubic volume is semi-buried, an intentional design choice that integrates the structure with the landform. This feature aids in reducing heating demands while harmonizing architectural forms with the surrounding terrain. The sloped roofs mimic the adjacent volcanic features, further embedding the project into its context. The design encourages outdoor interaction through viewing platforms and connecting courtyards, fostering engagement with the natural landscape.
Functional Layout and Internal Dynamics
The internal layout of "Three Cubes Museum The Volcano" prioritizes functional performance alongside visitor experience. Exhibition spaces are designed with high ceilings to accommodate large artworks and provide flexibility in display options. The administrative areas are strategically located to allow staff easy access to public spaces while maintaining operational efficiency.
Circulation within the museum is designed with accessibility in mind. The use of ascending steps leads visitors naturally through the spaces, offering opportunities to appreciate both the interior and the external surroundings. Key areas, such as the cafeteria and exhibition halls, are intended to be interconnected, facilitating a fluid transition from one space to another.
This project stands out for its commitment to environmentally conscious design practices and harmonization with the landscape. The combination of robust materials, minimalist forms, and thoughtful spatial organization reflects a coherent architectural language that respects both culture and nature. For a comprehensive understanding of the architectural plans and sections, and to explore the architectural ideas that shape this project, further examination of the project documentation is encouraged.


