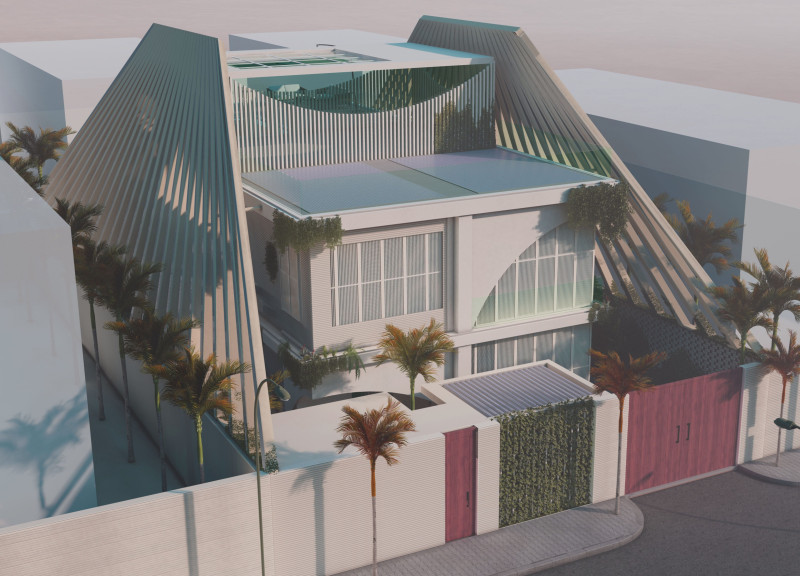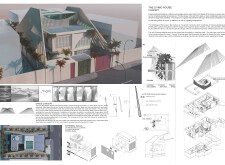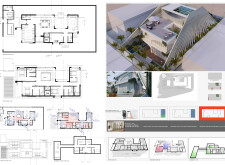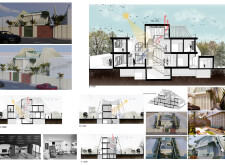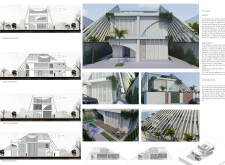5 key facts about this project
## Project Overview
Located in the United Arab Emirates, the design integrates contemporary Emirati living through innovative spatial arrangements and sustainable practices. The intent is to preserve traditional cultural elements while providing functional spaces for both large family gatherings and individual privacy. The architecture fosters a strong connection with the surrounding landscape, featuring strategically placed indoor gardens that enhance natural light and air circulation throughout the residence.
## Architectural Strategy
### Spatial Configuration
The layout encompasses two levels, with communal areas such as the living room, dining space, and kitchen located on the ground floor. The upper level is reserved for private bedrooms, establishing a clear spatial hierarchy that encourages family engagement while allowing for personal retreats. The design emphasizes both social connectivity and privacy, creating an adaptable environment suited for various interactions and events.
### Sustainable Material Selection
The project demonstrates a commitment to sustainability through the careful choice of materials. Concrete forms the primary structural framework, providing both durability and thermal mass. A three-layered exterior wall system incorporates internal insulation, aesthetic outer layers, and a glass layer to optimize natural light and ventilation. Wood is employed in sliding panels and landscaped elements, offering a contrast to the concrete while maintaining a warm aesthetic. The integration of solar panels into the roof design underscores the building's energy efficiency and commitment to renewable energy, while shading systems utilizing fiberglass and fabrics serve to enhance sun control without compromising the overall design.
### Innovative Features
Key features include a shading concept with movable shades that promote passive ventilation and reduce energy use, as well as water towers equipped with advanced cooling technology to ensure indoor comfort. Movable walls create flexible spaces, allowing the homeowners to adjust the layout based on specific needs, effectively accommodating both casual and formal gatherings.
## Environmental Performance
### Passive Cooling Strategies
The design emphasizes natural ventilation through high ceilings and thoughtfully positioned roof elements, minimizing reliance on mechanical cooling. The orientation of windows and shading devices is strategically planned to optimize natural light while controlling heat gain, contributing to year-round occupant comfort.
### Off-Grid Functionality
The residence incorporates sustainable water management practices, including rainwater harvesting and strategically designed storage systems, to ensure a consistent water supply. Photovoltaic cells are integrated into the architecture to support a net-zero energy model, highlighting the building’s ecological sustainability goals.
### Material Palette
- Concrete
- Fiberglass
- Wood (Sliding Panels)
- Solar Panels
- Three-layered Glass
This design exemplifies how architecture can address cultural and environmental challenges while promoting innovation and sustainability in residential spaces.


