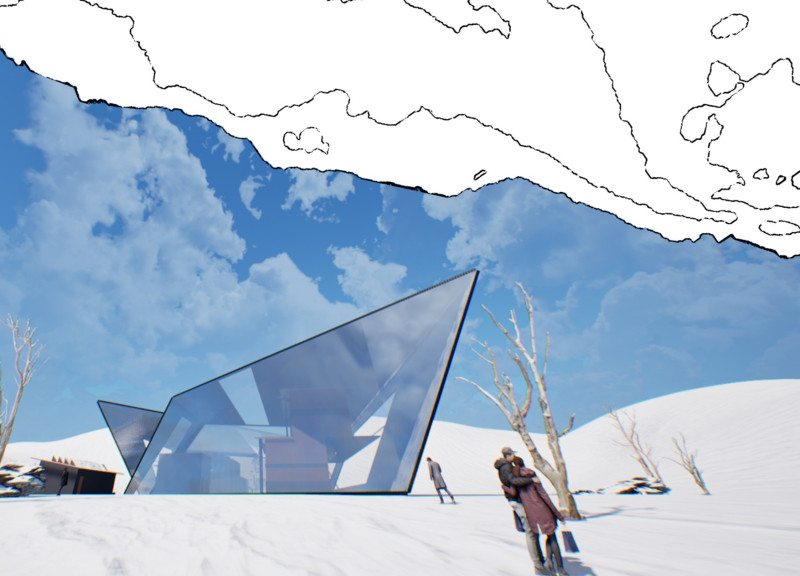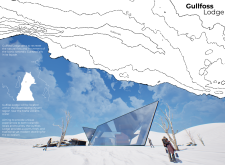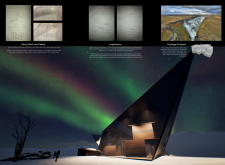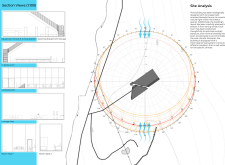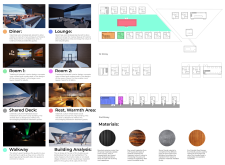5 key facts about this project
## Overview
Gullfoss Lodge is situated in the Mývatn region, near the Krafla volcano crater and the renowned Gullfoss Falls in Iceland. The project aims to create a hospitality space that complements the natural beauty of its surroundings while serving both local residents and tourists, particularly during the ski season. By integrating architectural design with the unique geological and cultural context of the area, the lodge seeks to enrich visitor experiences through thoughtful spatial organization and material choice.
### Spatial and Geological Integration
The design of Gullfoss Lodge is informed by the geological features of nearby Gullfoss Falls, employing angular forms and lines that mimic the cascade of water. This architectural language resonates with the dynamic landscape of Iceland, drawing on elements such as glaciers and basalt columns. The spatial layout prioritizes communal living, featuring shared decks and lounges that facilitate social interaction among guests, reflecting traditional Icelandic architectural practices.
### Materiality and Sustainability
Material selection plays a critical role in the lodge's design narrative, emphasizing sustainability and local relevance. Recycled container metal forms the structure, balancing modernity with eco-conscious practices. Locally sourced raw wood enhances connections to traditional turf houses, while selected stones add a robust tactile quality reminiscent of the Icelandic terrain. An eco-friendly wood veneer serves as roofing, aligning with the lodge’s commitment to environmental responsibility. Additional features, such as a three-layered wall system, optimize thermal insulation and energy efficiency, key factors in the region's climate.
### Strategic Site Orientation
A thorough site analysis was undertaken to optimize solar exposure and wind protection, ensuring each room receives ample natural light and warmth while mitigating adverse weather effects. The building's orientation maximizes passive heating and daylighting, enhancing overall energy efficiency and promoting guest comfort throughout the lodge. The thoughtful integration of the building's design with its landscape fosters a distinctive sense of place, echoing the natural characteristics of the environment.


